
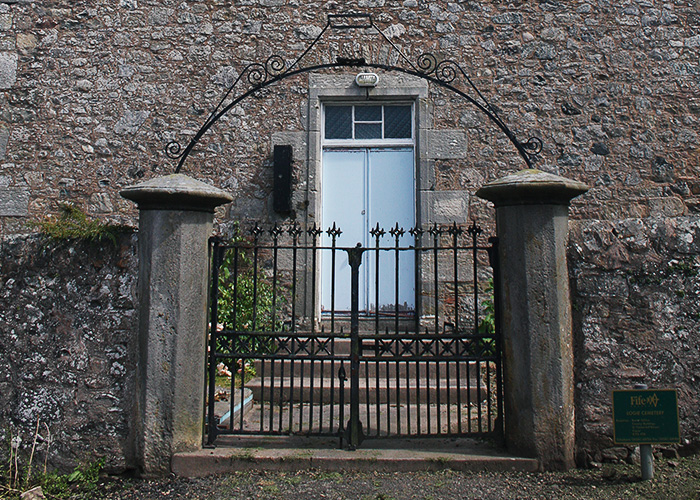


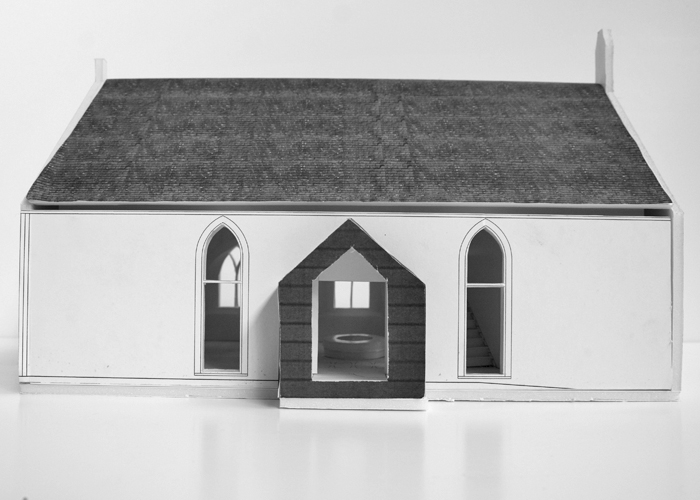
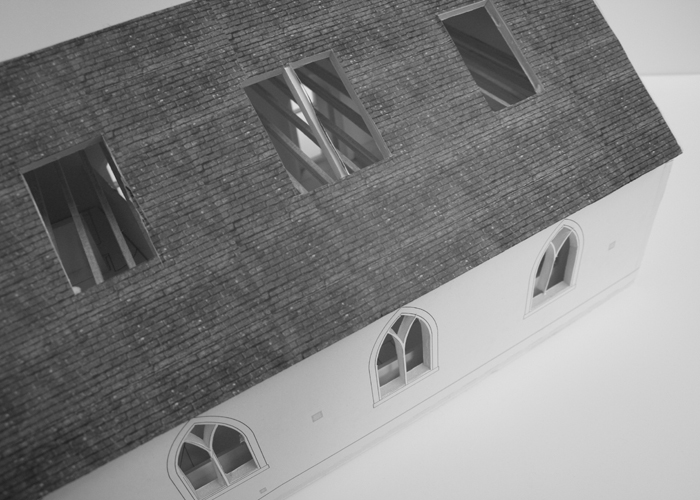
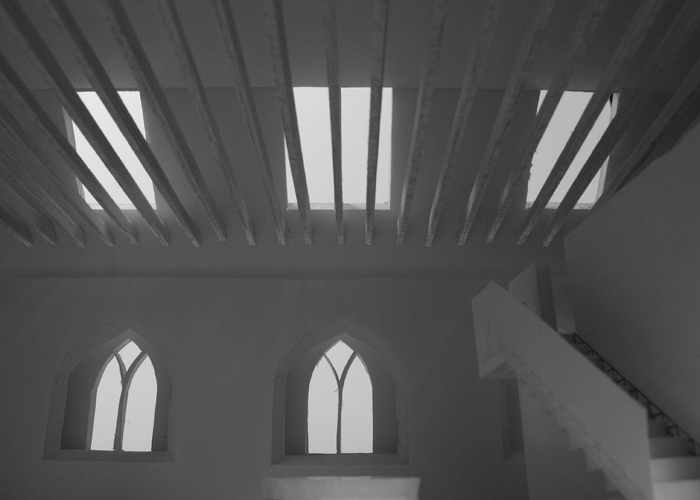

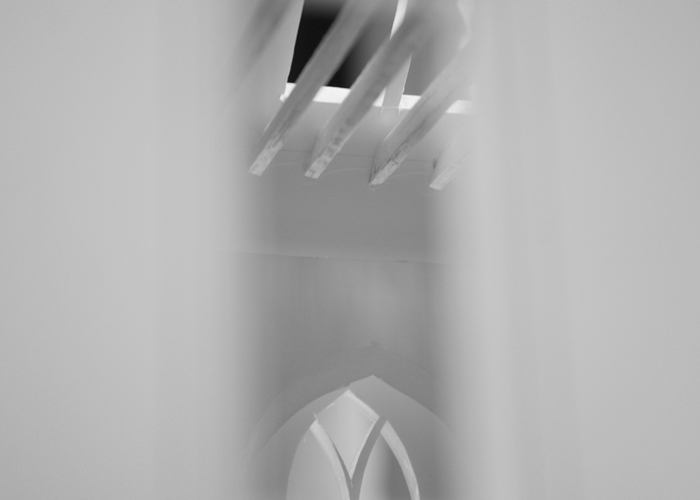
Church Reincarnated, Fife
The site is a disused parish church in Fife. The B listed building was constructed in 1826 as a rectangular plan 3-bay church and has most recently been used as a guide hall. It will now become a home and become loved once more.
The proposals have been developed to maintain the integrity and feel of the original building, enhance the historic character and to create a warm and bright space for the owner. This includes repair and restoration of the existing fabric to ensure it performs as well as it would have historically and then the alterations and upgrade.
The proposals address:
- Performance – a high level of thermal insulation is proposed to ensure a low energy demand to run the building and a warm and cosy space.
- Material specification – Reclaimed and recycled materials will be used where possible. This includes items such as panelling and balustrading from another former church, reclaimed stair and internal doors. It is also anticipated that floor finishes and other salvage materials will also be sourced as these are identified.
Kirsty Maguire Architect team members: Kirsty Maguire
Main Contractor: Client self-build
Client:
Private ClientStatus:
ConstructionLocation:
FifeEnergy Use:
Super InsulatedCategories:
Renovation
