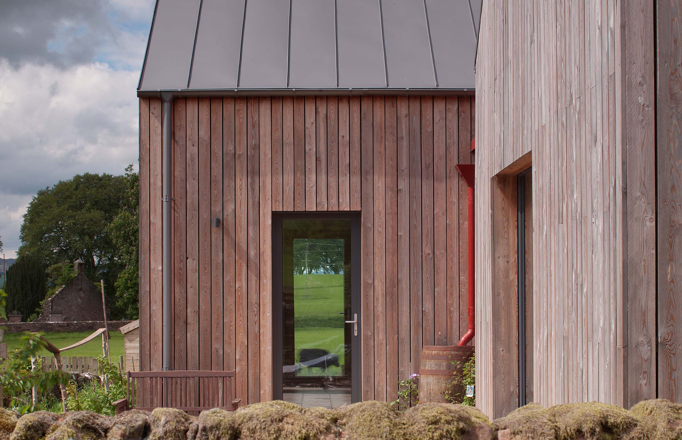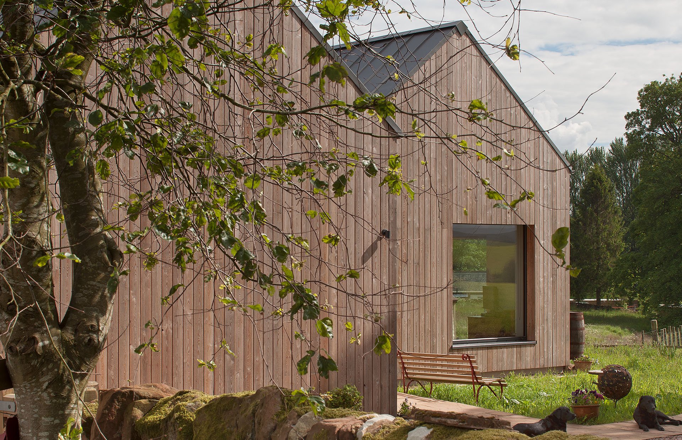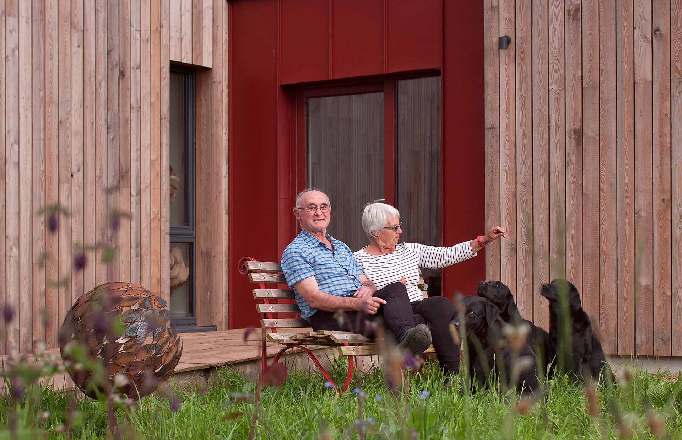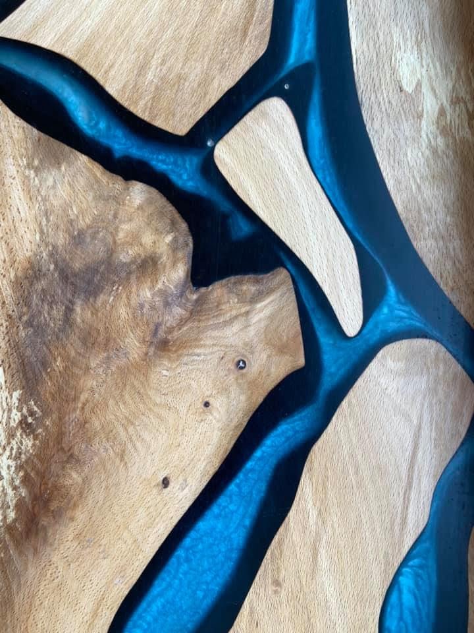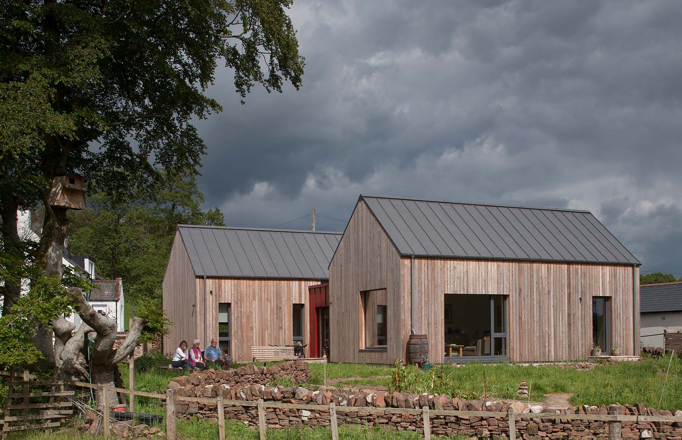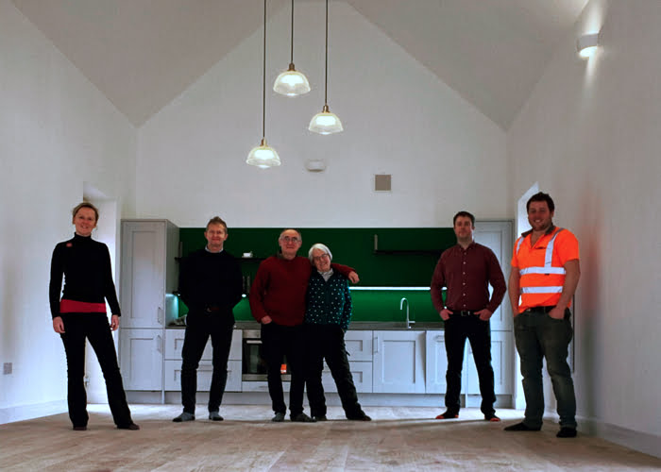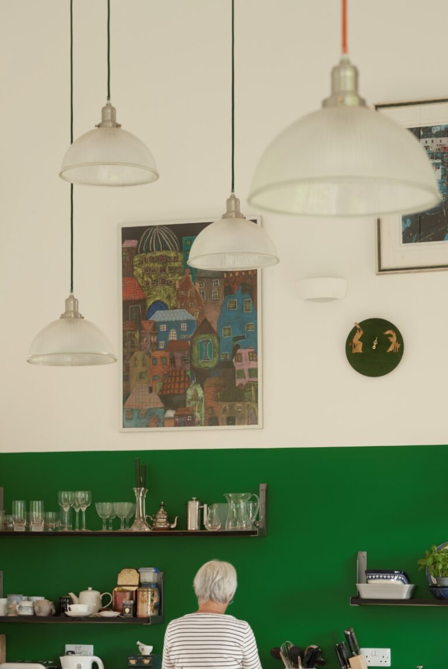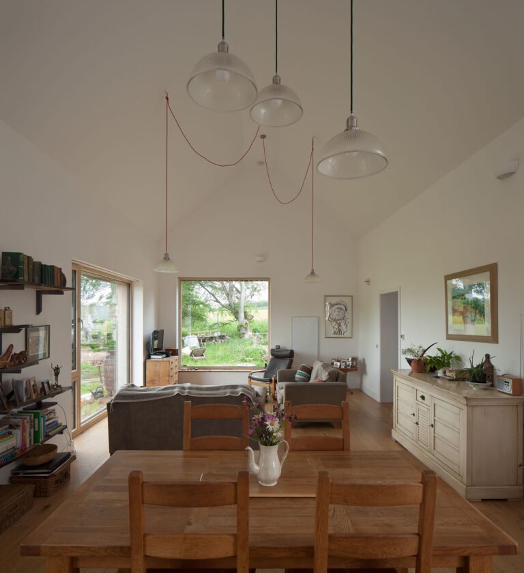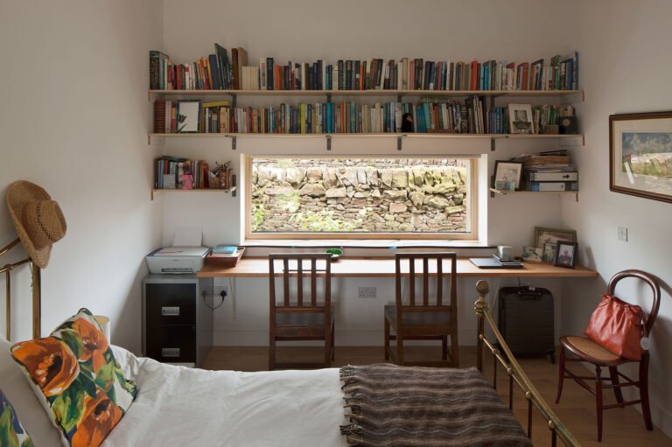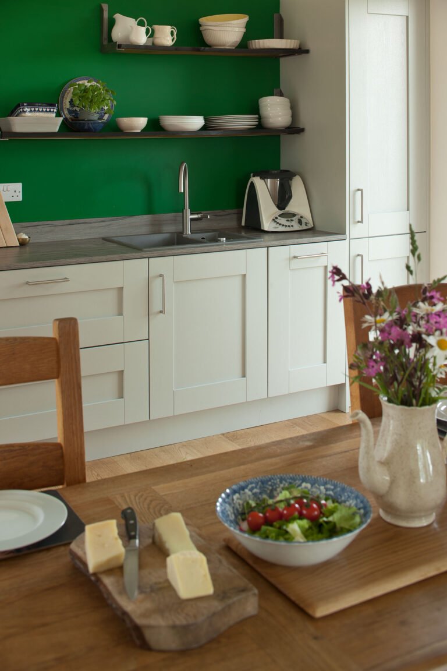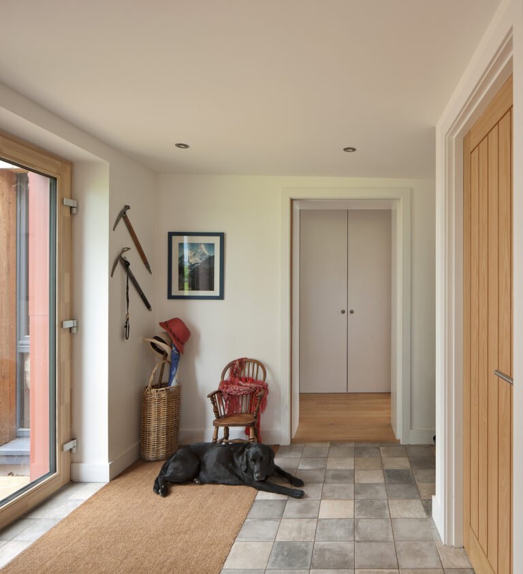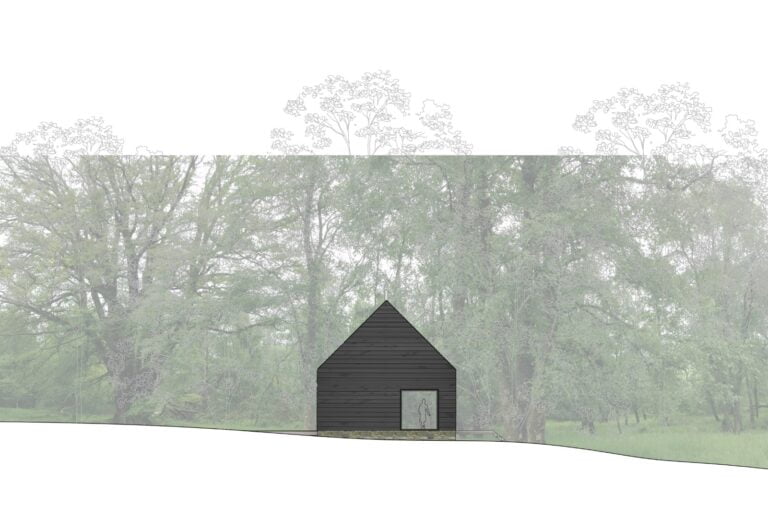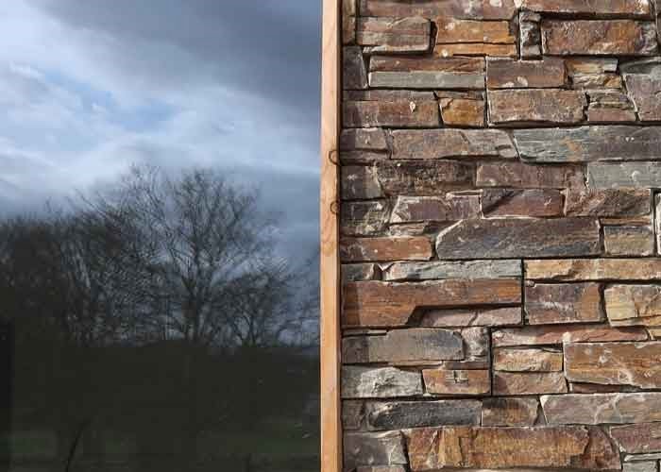Overview
Building a brand-new eco house on a tight budget? It sounds impossible, but this project is proof of what can be achieved
– Homes and Interiors Scotland Magazine 2022
This is an elegant building with an exuberant personality. Designed for a couple and 3 dogs, it reflects the local rural vernacular of the metal roofs next door – a beautifully weathered barn with a rust red roof.
“our absolute dream was to build a new house with environmentally considerate credentials.”
– Client
Publications & Awards
As seen on TV
- BBC TV 2023
Publications
- Passive House+ Magazine, Issue 44, Summer 2023
- Dumfries and Galloway Life Article, July 2021
- Czech Republic Passivhaus Yearbook January 2024 (article in Czech)
Awards
Home of the Year 2023 - Shortlisted
- Scotland’s Home of the Year (SHOTY)
Research
Contractor Jump-off into Passivhaus
Broatch Construction are a team focused on detail and quality. We worked with them to develop their understanding of the passivhaus standard, delivering excellent airtightness and working with new materials. They recognised that passivhaus and eco design are an ideal match for their passion and skills. This project was the first passivhaus project they undertook, and having worked on this project they have changed their business direction, built other passivhaus buildings to exceptional quality and expanded their business to offer bespoke, off site insulated timber kits and now offer blown wood fibre and cellulose insulation as a service. From showcasing their skills in a modest home they have embraced passivhaus and are highly respected contractors in this market.
Tony and Zoe love being outdoors and the design is developed to enable them to flow inside and out very easily. The shape of the building creates courtyards within the garden which relate to the sunshine at different times of day, like a sundial – drinking morning coffee in the herb garden, working in the southern vegetable patch during the day and sitting outside for dinner in the evening sun.
The house itself has a generous living space with an open cathedral ceiling and the bedroom wing is more private. The house is named after the mature Beechtrees from the site. These have been retained as much as possible, with the one tree felled that had to be because of its condition being turned into cills and shelving by a local craftsman.
“The important thing is that this is just a house for an everyday retired couple – it could be for everybody,” concludes Tony. “It is not a mega-spend house, and I think that’s the joy of it. It makes us part of the natural world.”
– Tony, Client
It is designed to the AECB Building Code, which uses the passivhaus methodology as a tool to ensure excellent quality of both design and build, reducing energy use and providing very good comfort. All of the construction materials were chosen to balance cost and optimise performance as well as minimising environmental impact to ensure a healthy and cosy home to live in.
And it has a splash of red.
“Right from the beginning, we really valued the relationship between Architect and Client. Kirsty was great to work with and her attention to detail was incredible… Small things like the window recesses for the blinds to disappear into… are just great.”
– Dumfries and Galloway Life, July 2021
More details
Team
Kirsty Maguire Architect team members: Kirsty Maguire, Alice O’Donnell, Liam Cox
Engineer: David Narro Associates
Services: Luths and Paul Heat Recovery Scotland
Main Contractor: Broatch Construction
Photography: David Barbour
