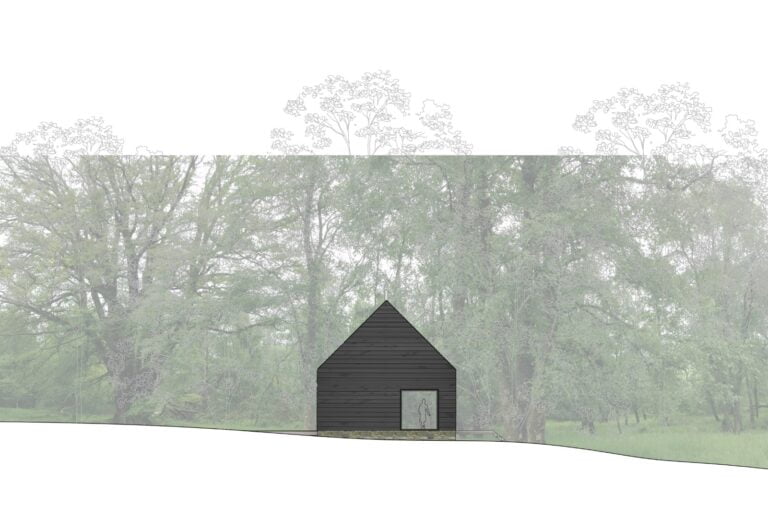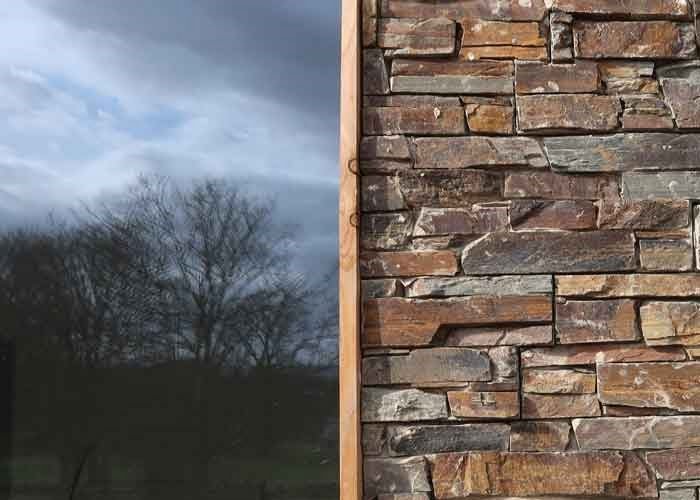Slotted into a north facing field, catching the rays of the sun as it slides down the hillside, this family home is a self build in the true sense of the word. To be constructed by the farmer himself with some help from a local contractor, it is designed not only to be a really wonderful and spacious home, but also straightforward but high quality construction.
Being designed to be accessed on foot, car or tractor, it is a practical home to be entered wearing wellies after a long day through a boot room at the ground floor. Alternatively, there is an elegant and light filled garden entrance at first floor, up through a rockery and across a bridge into the vaulted and light filled living spaces. Clad in silver standing seam metal and Scottish larch, it reflects the changing skies and season. It sits low into the landscape to nestle from the winds and make the most of the changes in level across the site. New native planting encourages wildlife.
As well as creating very generous spaces, it is designed to meet the passivhaus standard. Utilising the adjacent south facing farm shed roof for solar PV electricity generation allows the house to meet not only the excellent passivhaus classic standard, it can also meet both the passivhaus plus and even the top level passivhaus premium standard so it becomes both a farmhouse and a powerhouse. Not only is this a home for a family to enjoy day to day, it can be an elegant and – perhaps an oxymoron – a quiet trail blazer for Scotland.
Kirsty Maguire Architect team members: Kirsty Maguire, Alice O’Donnell, Liam Cox
Engineer: Burnett Consulting Engineers
Services: Paul Heat Recovery Scotland
Main Contractor: Client self-build


