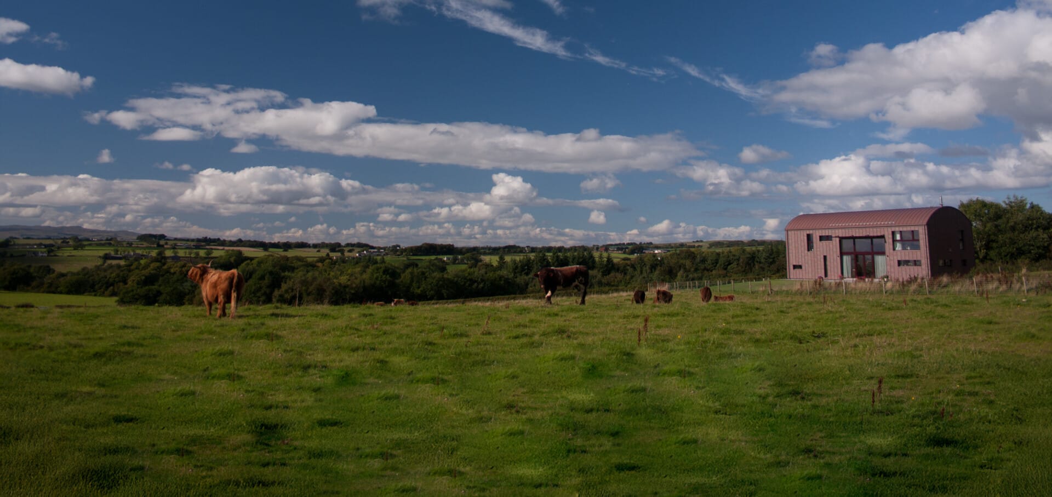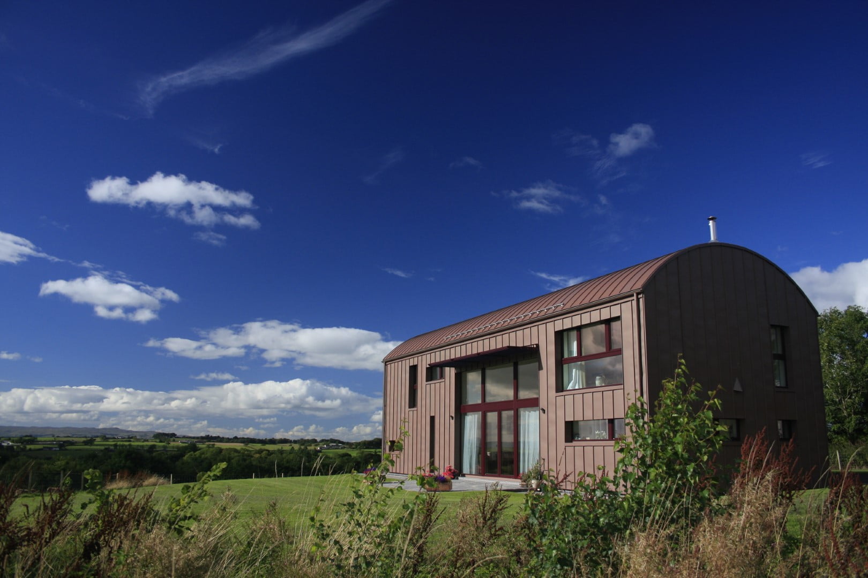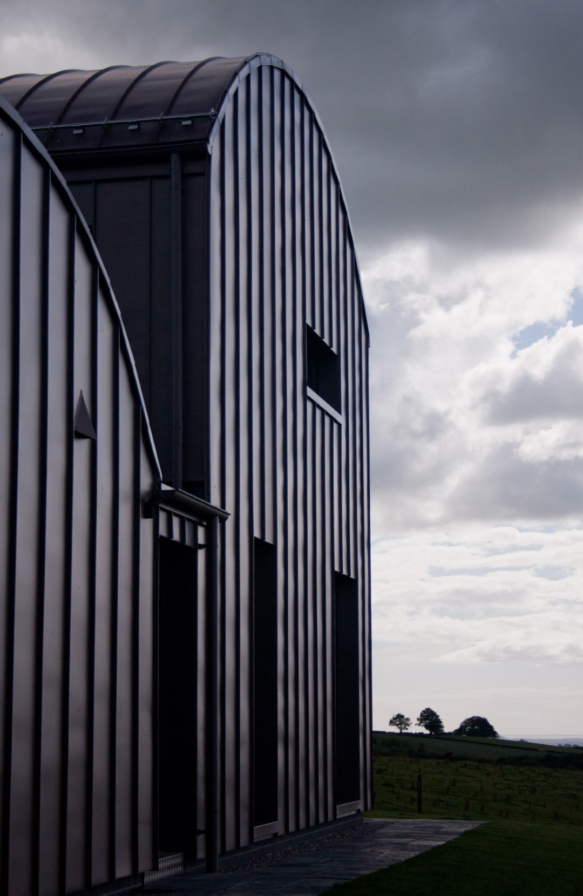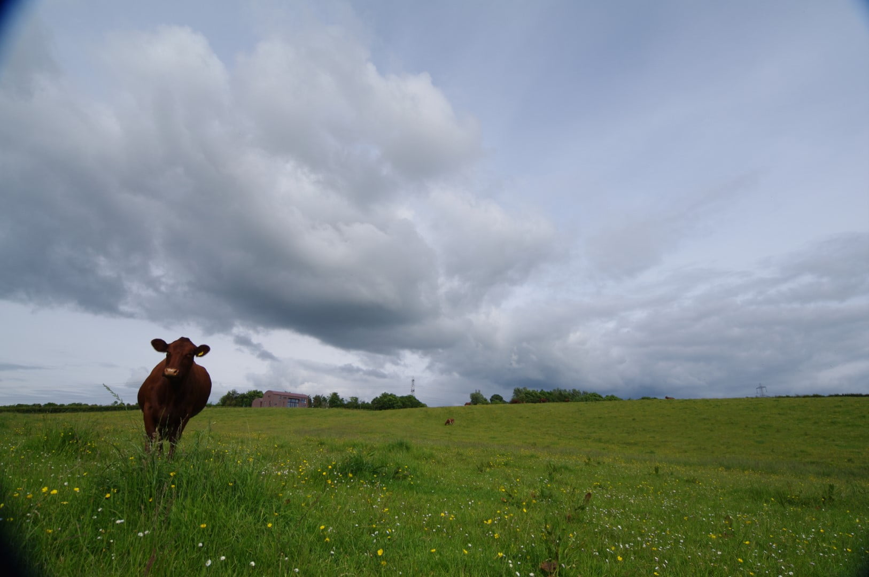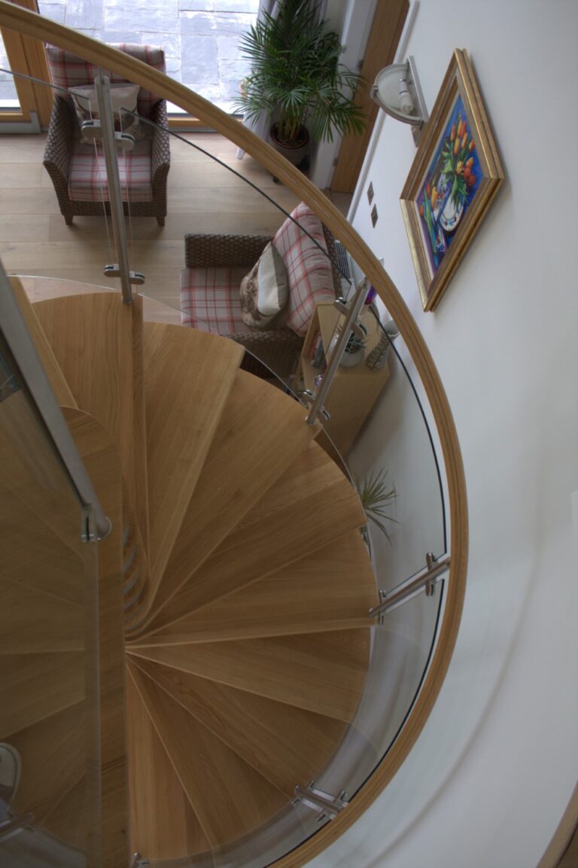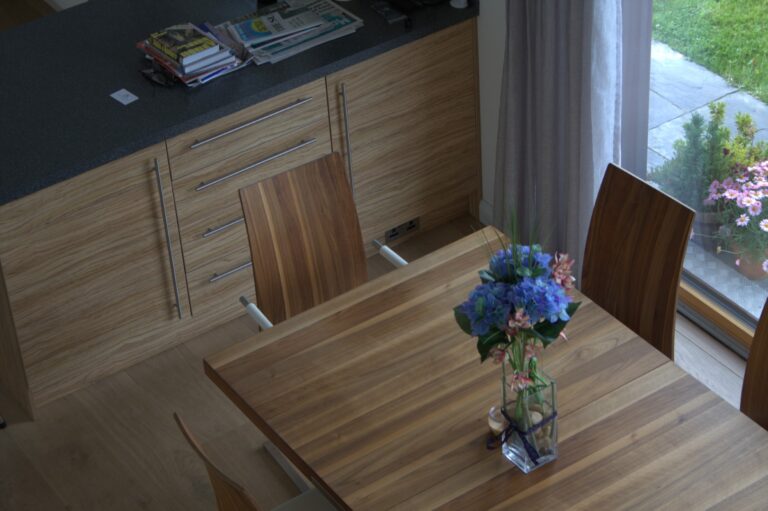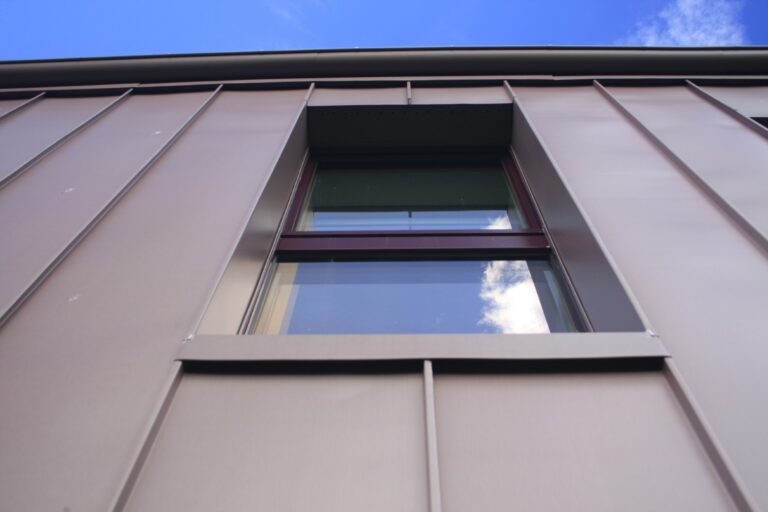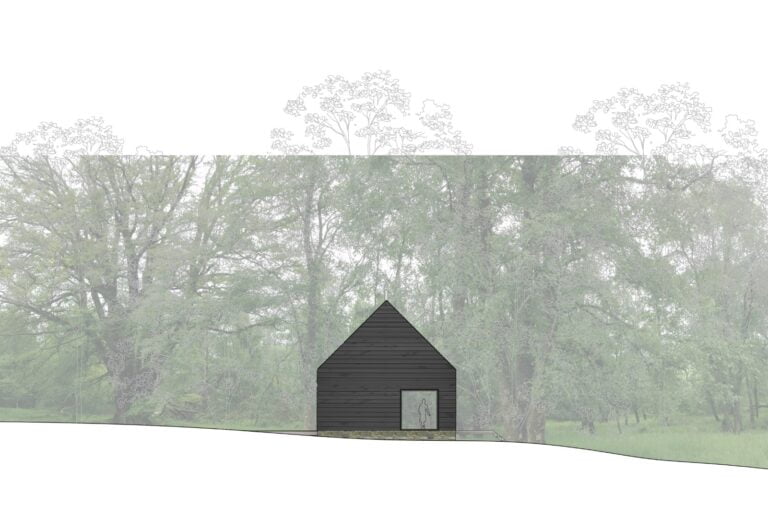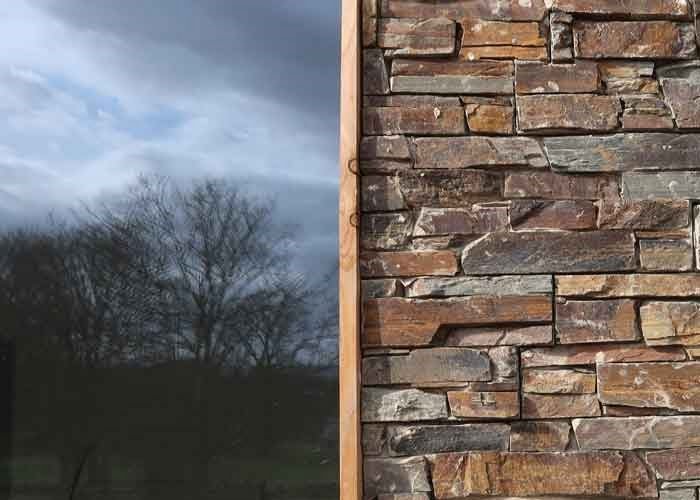Overview
This project was one of the very first passivhaus buildings in the UK. The driving force behind the design was to develop a comfortable, low maintenance, light filled and warm home that takes advantage of the stunning views from the site and all with very low energy bills.
The design reflects the west coast farm tradition of a barrel vaulted hayshed. It sits within the existing farm building cluster, complementing rather than competing with the existing traditional farmhouse.
“I am gobsmacked at how the house holds the heat – I keep looking to see what I’ve left on but there isn’t anything, and the fresh air is great’”
– Client
Publications & Awards
Publications
- The Passivhaus Trust, 2014
- The Welsh Government 2016
'UK Award Winners demonstrate that passivhaus doesn't have to cost the earth or look like boxes'
- Treehugger, 2014
Awards
Best Bespoke Project in the UK
- UK Passivhaus Trust, 2014
At the time of construction, very few suitable products were available in the UK and expertise of the whole team was being developed. KMA lead training in passivhaus for everyone involved including other design team members, the local authority planning and building control teams, the building contractor and suppliers.
The heating demand for the house is modelled as 13kWh/m2.yr, giving a total energy bull of only £250 if heated entirely with electricity*, even less if using other fuels. The house has a heat recovery ventilation system providing fresh warm air, a small wood burning stove and the hot water is provided by an air source heat pump.
“A number of years ago we were living in an old farmhouse. It was costing about £5000 per year to heat, and our electricity bills were through the roof. Our children had left home and we decided we wanted something maintenance free and more suitable for just the two of us.
Now, we don’t have any heating system at all and yet, -4 degrees outside, and inside the temperature is really wonderful”
– Client
*12p/kWh electricity cost at time of building completion.
The client is an experienced building contractor himself, and managed the project on site with consultancy support from KMA.
This is an option chosen by some clients who have the time and expertise to manage the project themselves. When collaborating with clients in this way, we provide a package of drawings and are available to provide advice on specific topics as the project progresses if and when required.
More details
Team
Kirsty Maguire Architect team members: Kirsty Maguire, Nicola Jackson
Engineer: Morgan Associates
Services: Glendevon Energy and Paul Heat Recovery Scotland
Main Contractor: Hope Homes
