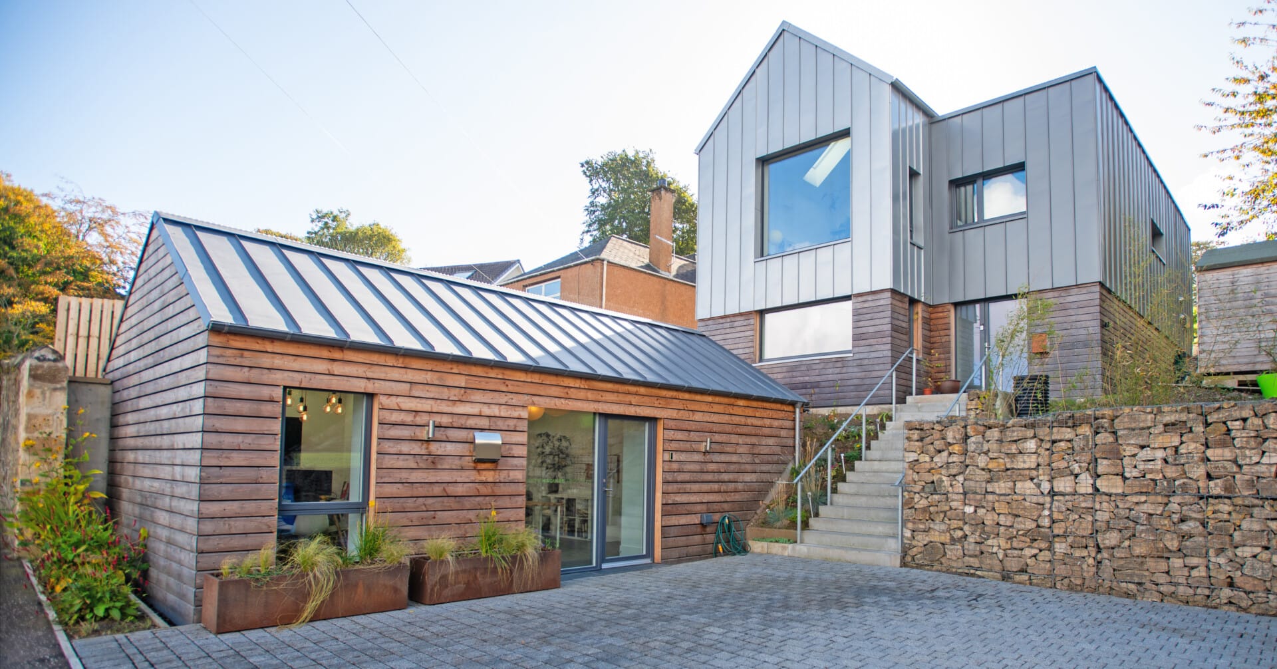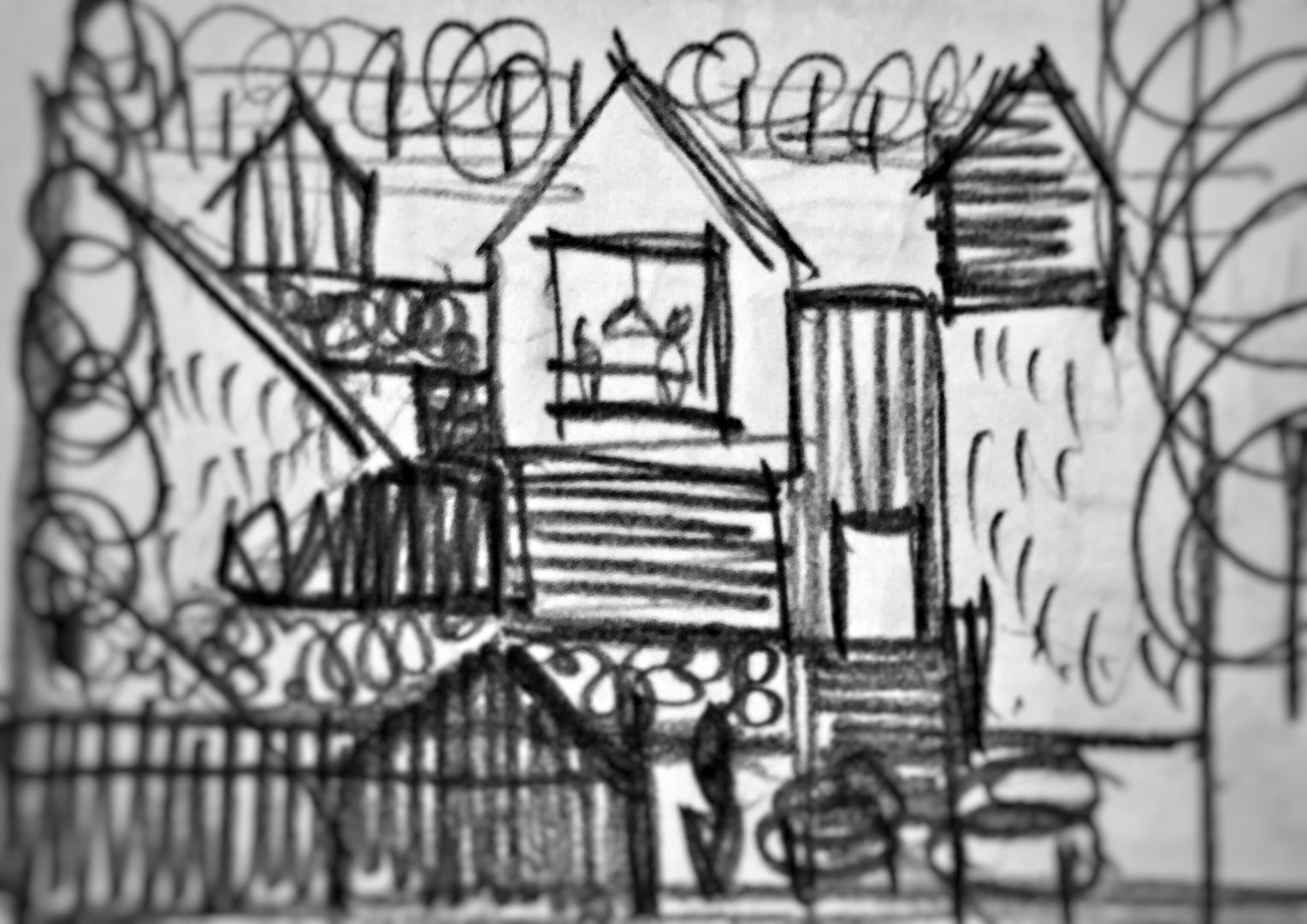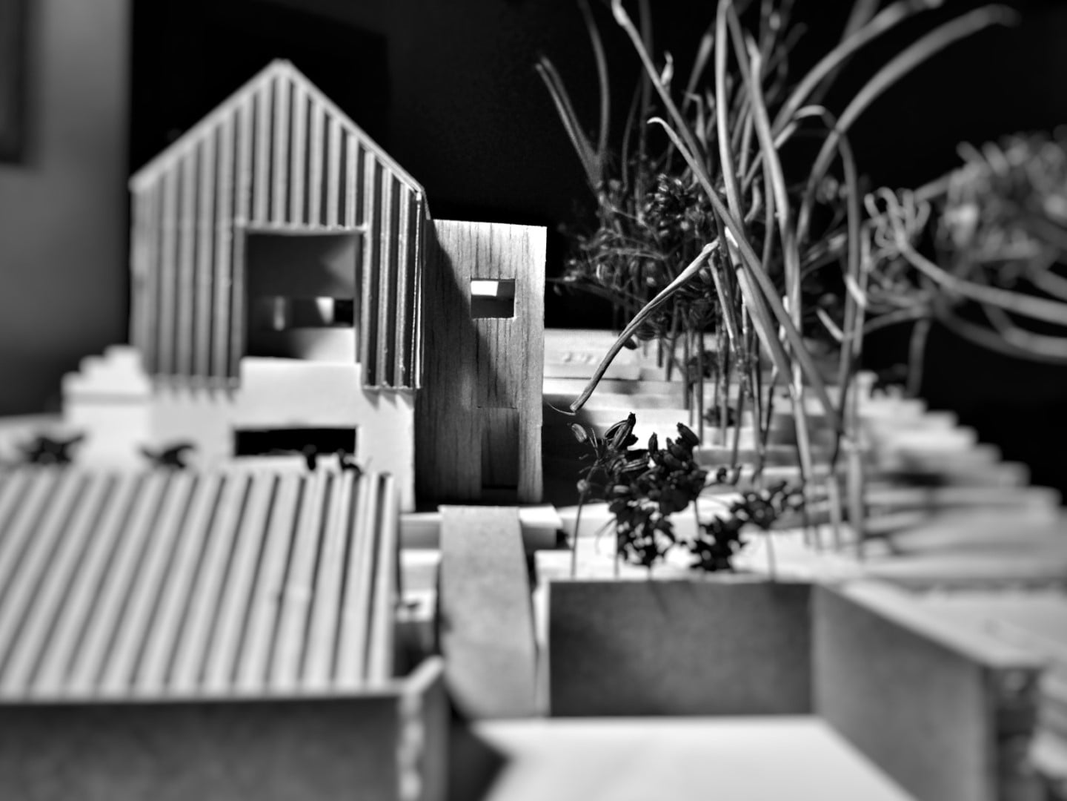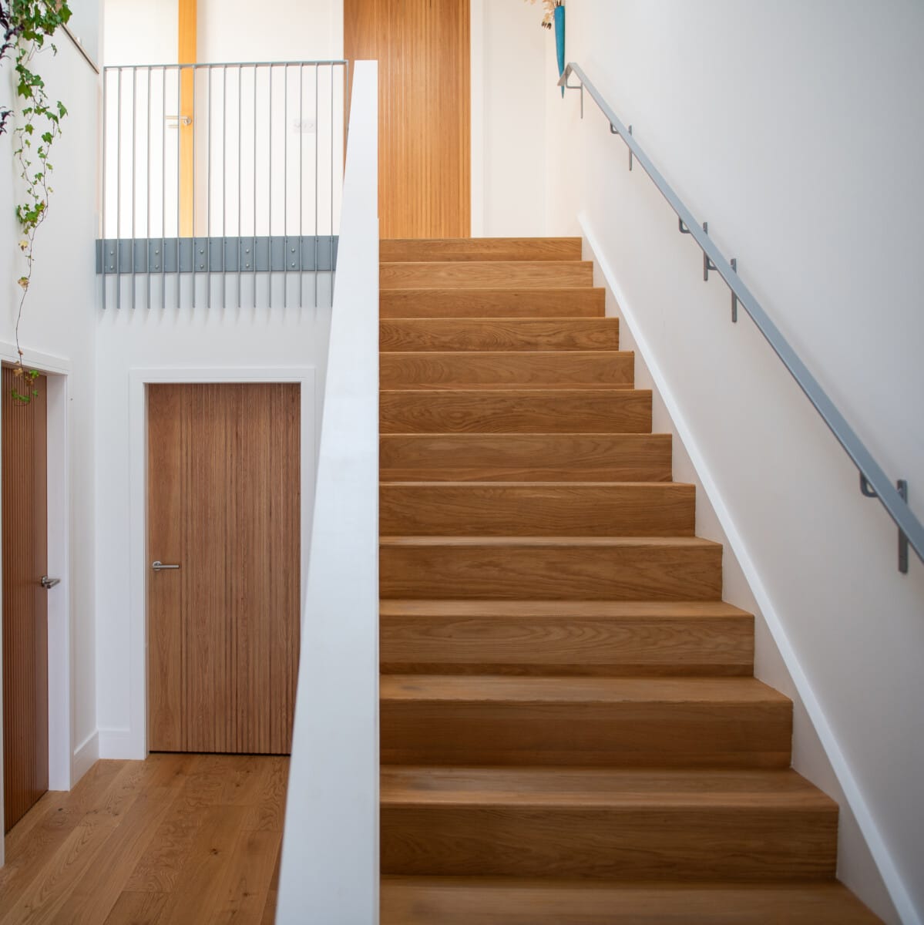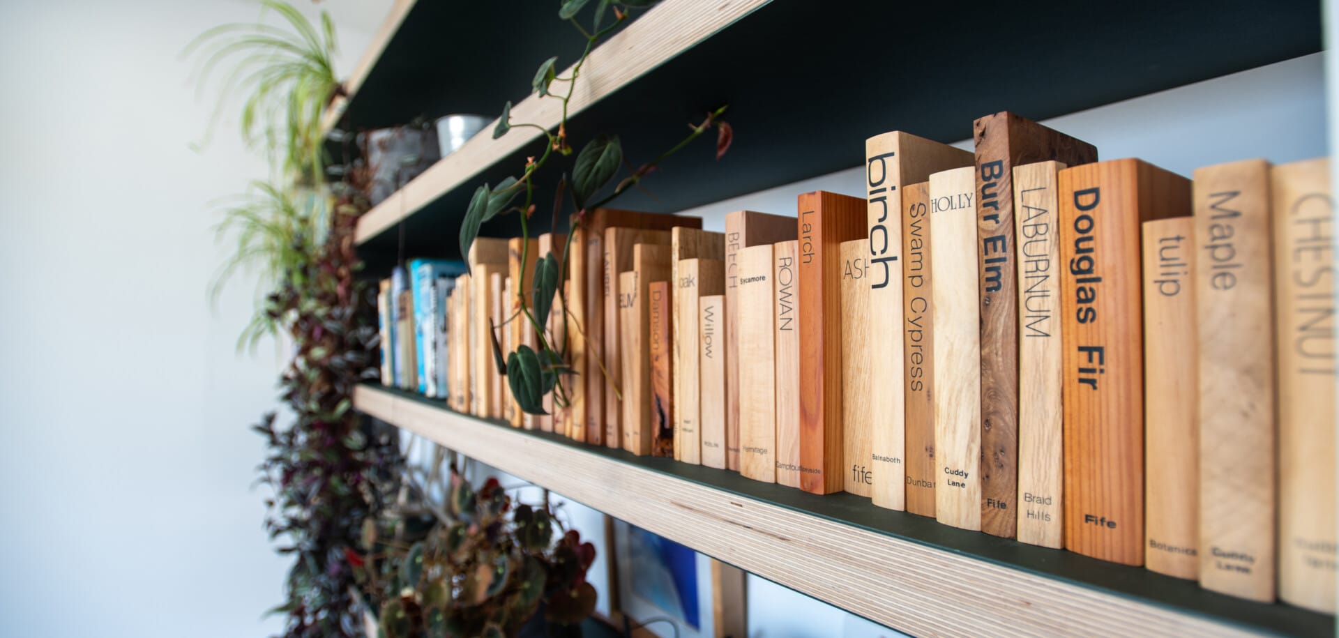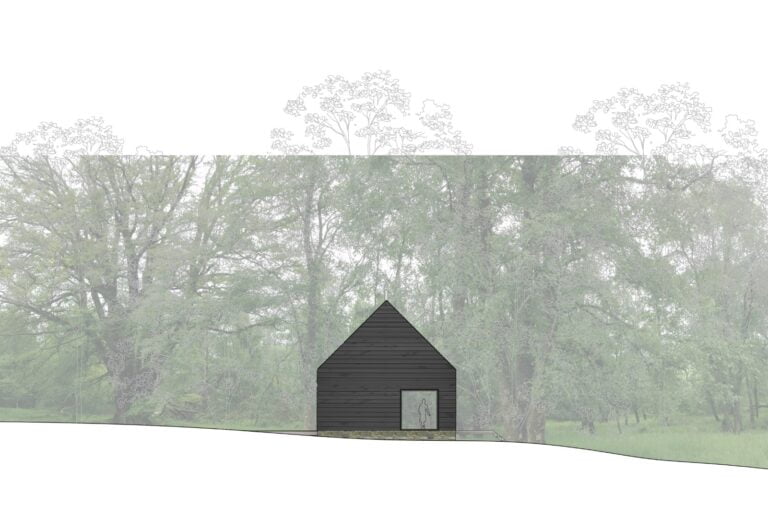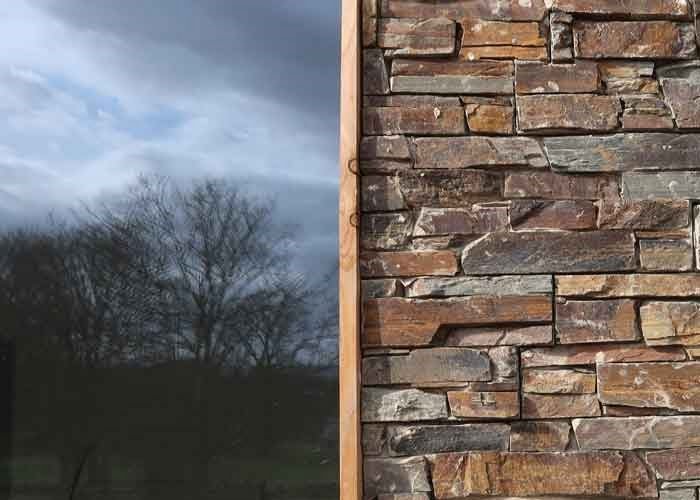Overview
With stunning views over the adjacent estuary to the north and to fields in the south, this house is built into the steep hill that dominates the village. Designed to make the most of the slope it sits within the landscape. The cladding is 3 shades of silver to reflect the ever-changing light of the Tay – 2 shades of metallic silver steel and Siberian larch cladding which will fade to silver over time.
It has a partially open plan living, dining and kitchen space at first floor looking over the top of the adjacent rooftops, and a studio and bedrooms at ground floor. The ground floor entrance is a double height space which is flooded with light and with glimpsed views all the way to the apex of the roof and to the sky. Moving upstairs to the main spaces, the views and light give this modest home a true wow factor. A huge picture window looks out to the Tay from the sitting room – who needs a TV – with the same at the south, looking over the garden and adjacent fields. The scale of the house works playfully with the slope – 3 storeys at the street side and single storey at the cosy sun trap garden to the south.
“I always wanted to build my own home… when this site came up it was perfect for me”
– Client, The Courier Magazine
Publications
Publications
- The Courier. November 2024
- Ongoing
Research
Material Specification
In common with all KMA projects, low impact, low energy materials have been used throughout the build.
As well as a low embodied energy, low impact and low carbon build, sustainable travel is important to the client, with space for bike storage. The landscape is to be set out as an ‘edible garden’. Reclaimed materials are used where possible with the stone boundary wall being reused within the gabions. Additional stone is all reclaimed from local sources and gathered as and when it is available.
It is designed as a passivhaus home to minimise energy and carbon impact during it’s lifetime and provide a warm and comfortable space throughout the year. A research project with Strathclyde University is ongoing to monitor energy use, indoor air quality and temperature. The results will feed back into future projects for further design refinement.
The KMA Workshop is built just outside.
You can see more on Instagram here: house_on_a_hill_passivhaus
More details
Team
Team members involved: Kirsty Maguire
Engineer: Burnett Consulting Engineers
Services: Luths and Paul Heat Recovery Scotland
