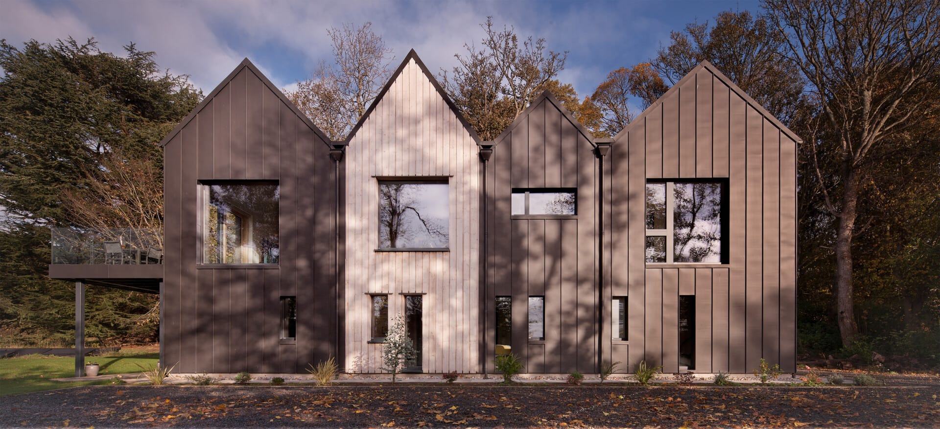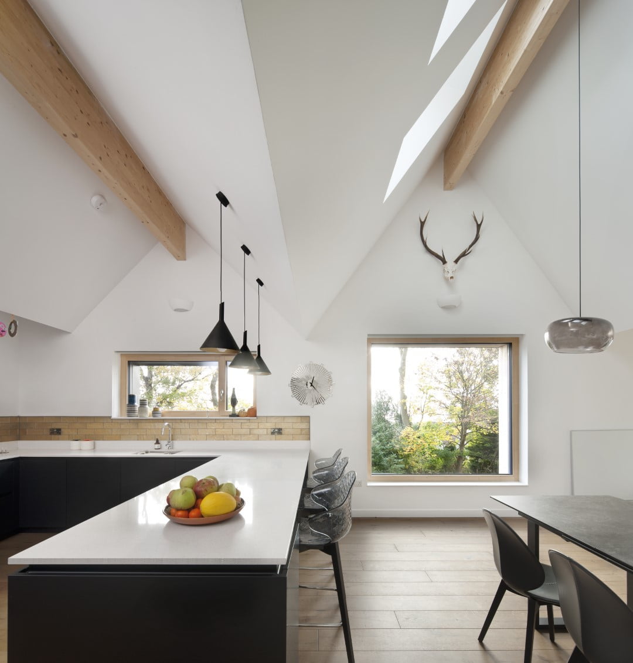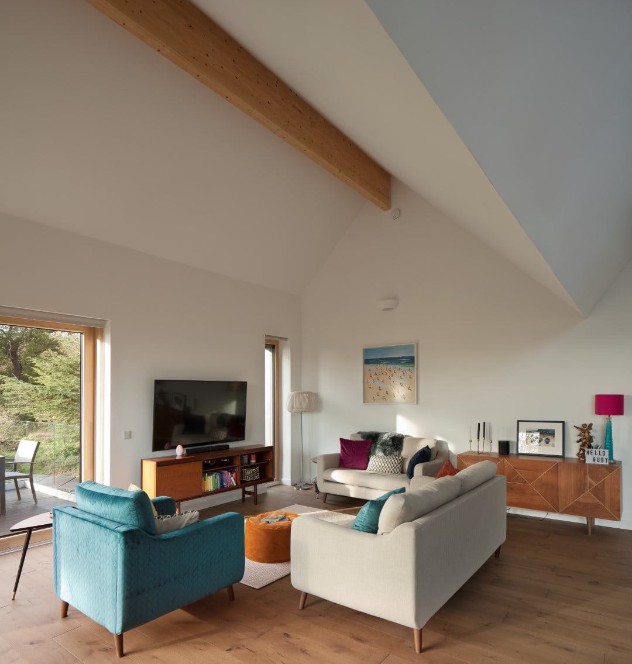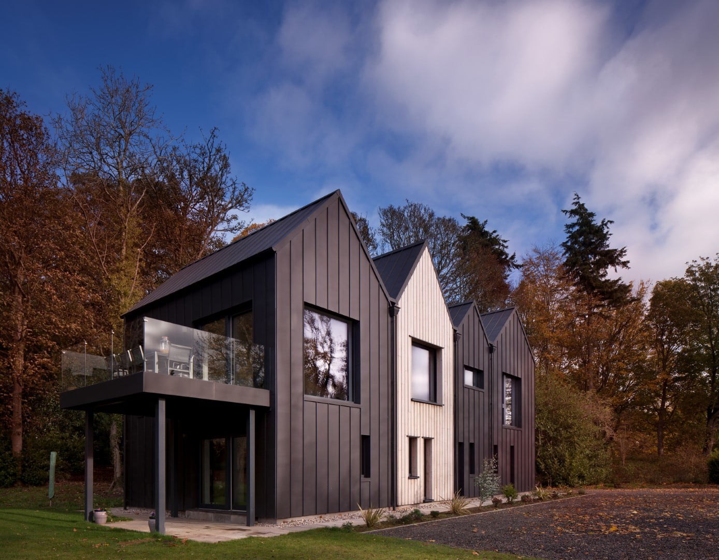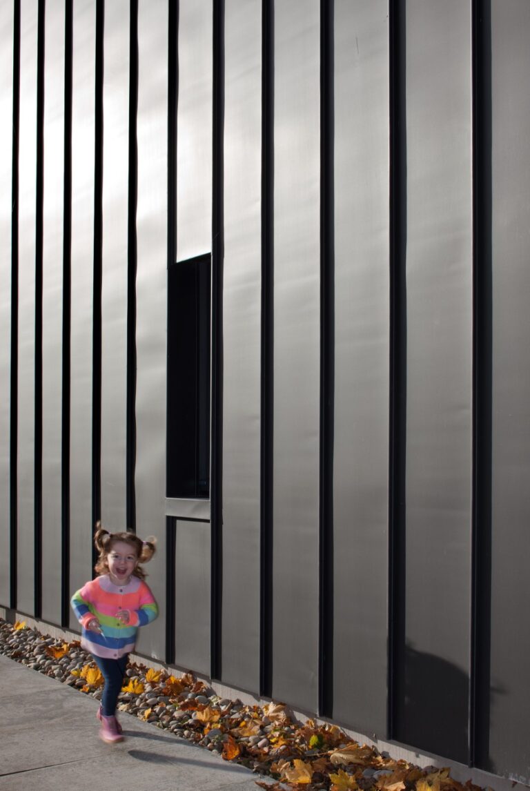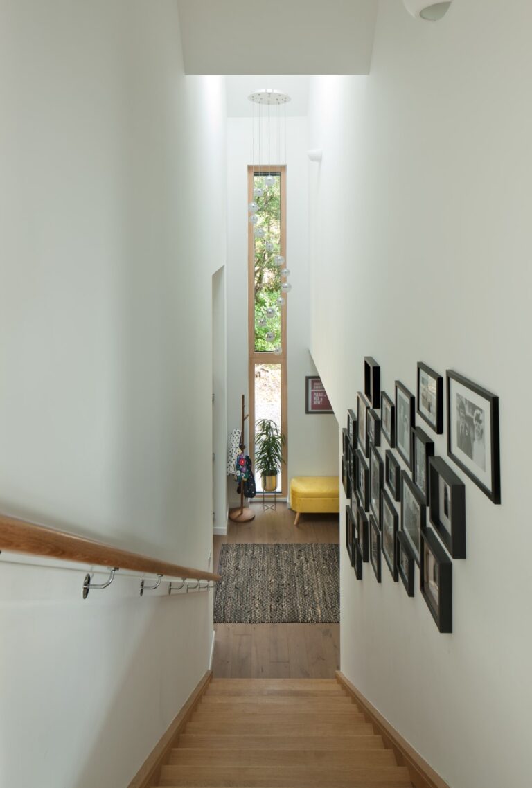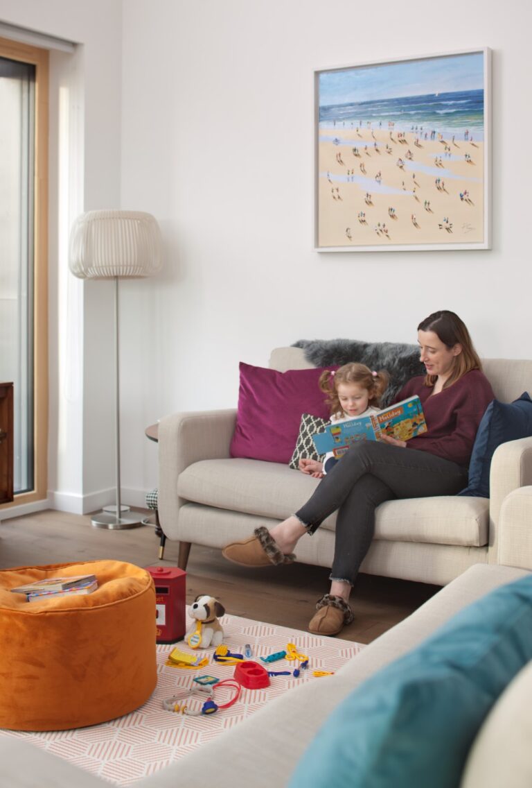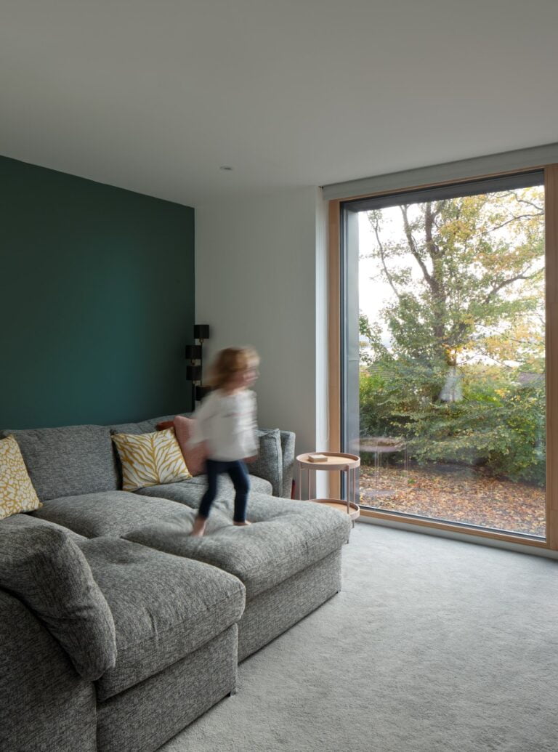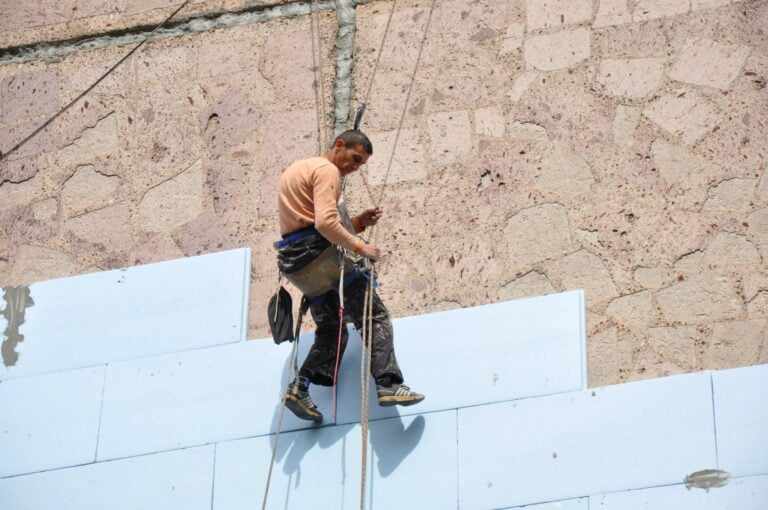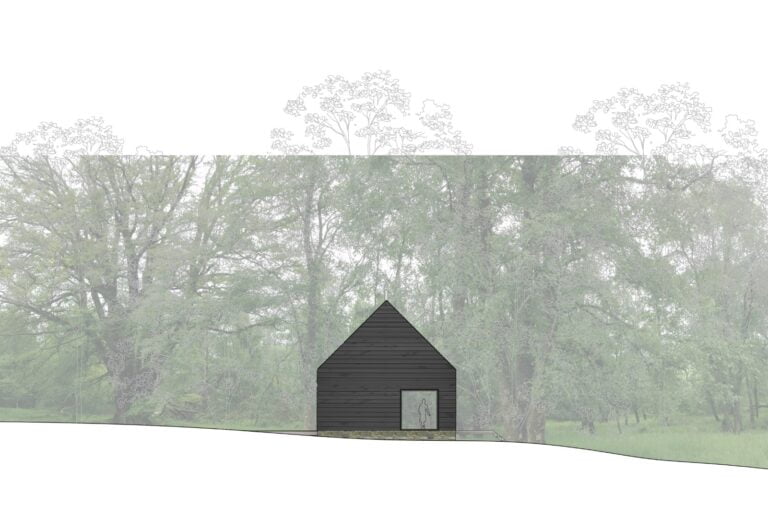Overview
Set in the grounds of Invergowrie House in Dundee, this family home is nestled within mature trees and looks out over the Tay Estuary. Timber and zinc clad reflect the woodland setting and the ever-changing light on the nearby water.
Influenced by the history of the neighbouring Invergowrie House, it is a contemporary home that respects its listed neighbour as well as having its own strong identity.
“An intriguing new Passivhaus in Dundee takes the traditional ‘box’ form associated with the standard and turns it on it’s head, using a series of pitched roofs and different claddings to make it feel more like a traditional city terrace than a single dwelling – built with a heavy emphasis on carbon sequestering materials”
– Passivhaus Plus Magazine
Publications & Awards
Publications and Podcasts
- Passivhaus+ Magazine, Summer 2021
- House Planning Help Podcast, May 2021
- Homes and Interiors Scotland September – October 2022
- The Courier ‘House and Home’ Article, April 2021
- Grand Designs Magazine, May 2021
Awards
Sustainability Award - Winner
- Dundee Institute of Architects Awards 2021
Research
Embodied Carbon
- Passivhaus Plus Magazine, Summer 2021
The main living spaces are at first floor to take advantage of the long views to the landscape while maintaining the privacy of the neighbours. The client, David, checked out the views before design started by climbing the trees. The building was carefully located to avoid damaging particular tree ‘old friends’.
Inside, the large open plan living space is defined volumetrically by the shape of the ceiling. Each living space has its own vault above giving a feeling of spaciousness at the same time as semi – separate rooms.
“It is magical. I couldn’t imagine a better house for a family. Ruby is the jammiest kid in Dundee.”
– David, Client
As well as meeting the ‘Low Energy Building’ performance standard from the Passivhaus Institute, it considers material specifications so also has a low environmental impact construction. It has been built using eco friendly wood based insulation and using a timber structure. Hence, it is low embodied energy and is low carbon and low energy in use.
Cladding is Scottish larch and recyclable, long lasting zinc. The small energy needs of the house are powered by PV panels and an air source heat pump, further reducing the environmental impact in use.
An embodied carbon calculation was done to explore how the construction forms, showing that the biggest single contributor to the carbon impact are the PV panels. Subsequently to this project being designed, The RIBA published it’s 2030 embodied carbon best practice targets, and this project exceeds these – more than a decade in advance.
More details
Team
Kirsty Maguire Architect team members: Kirsty Maguire, Alice O’Donnell
Engineer: Burnett Consulting Engineers
Services: Luths and Paul Heat Recovery Scotland
Photography: David Barbour
