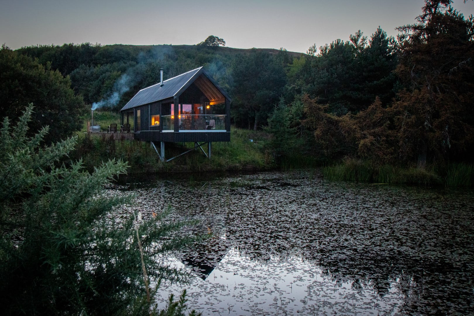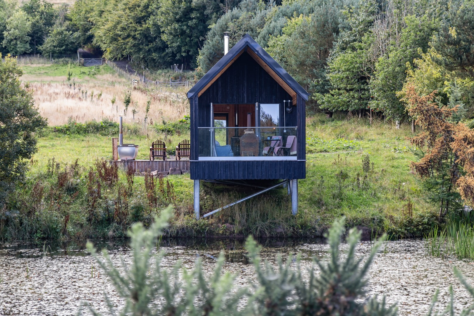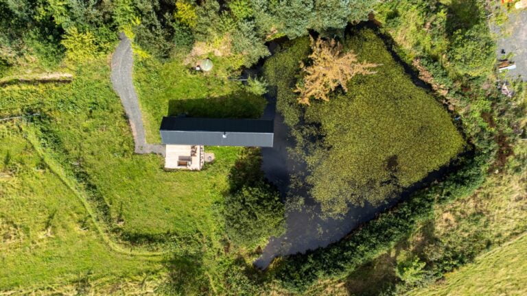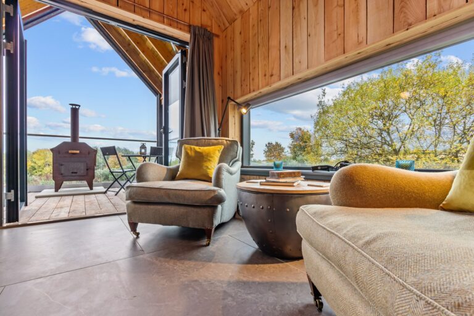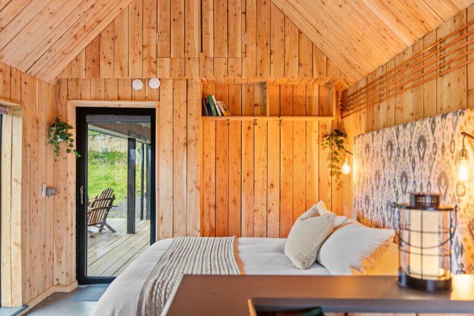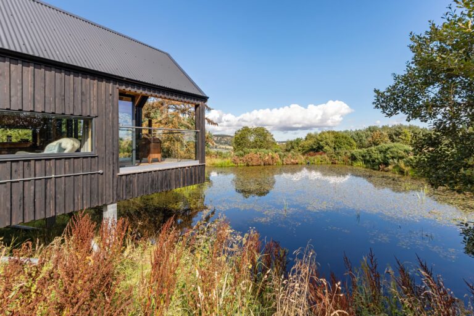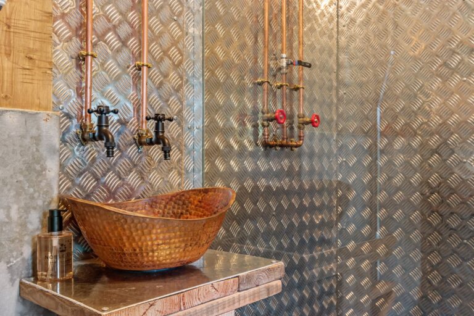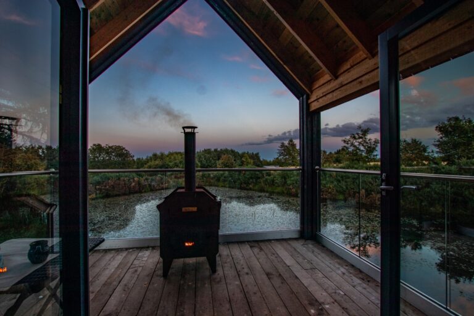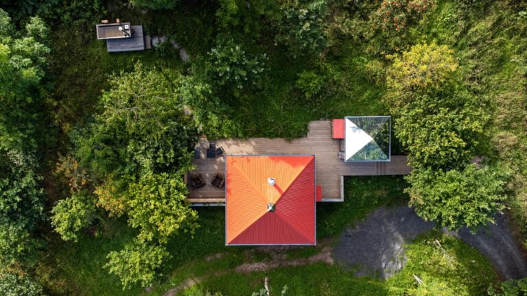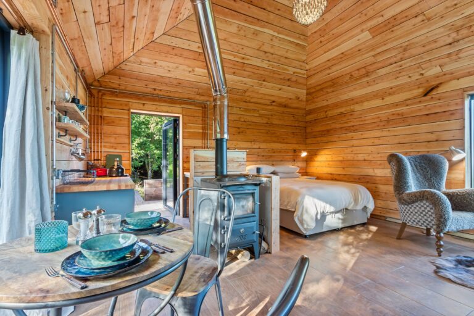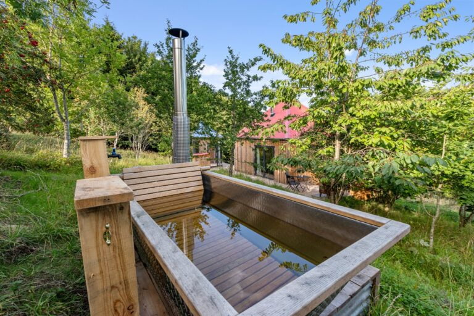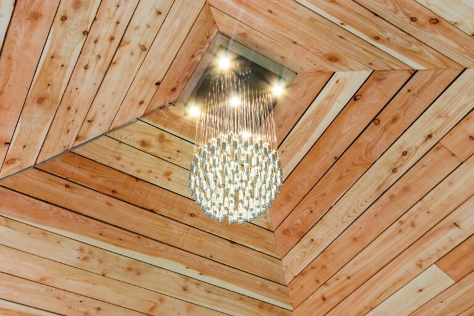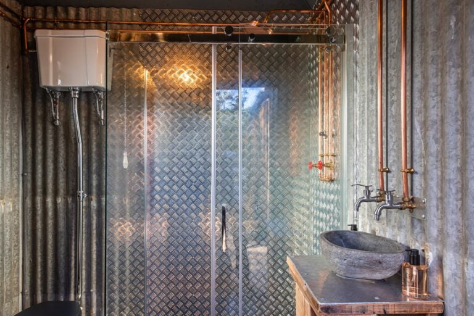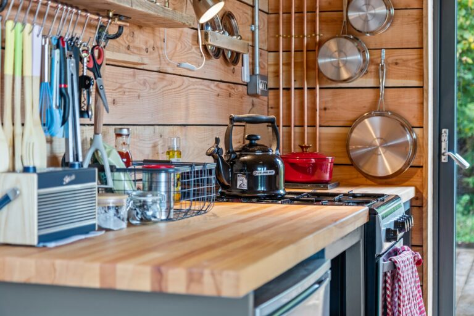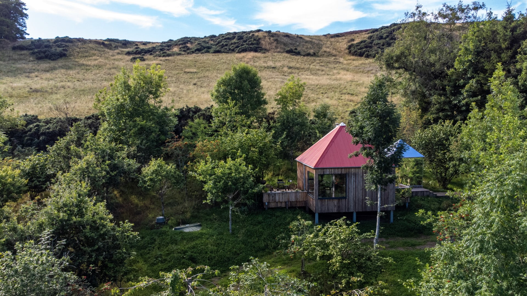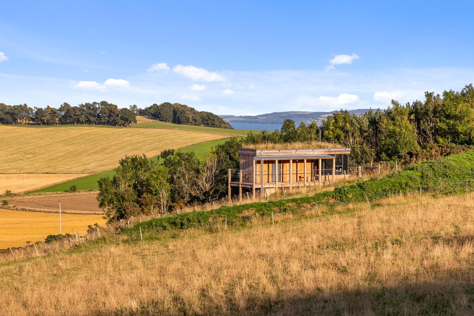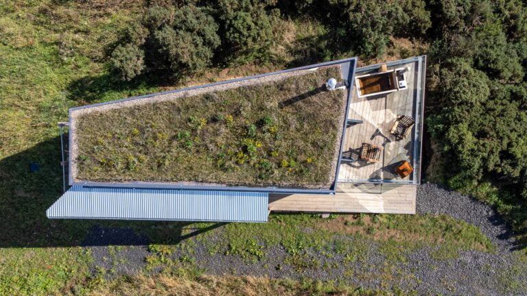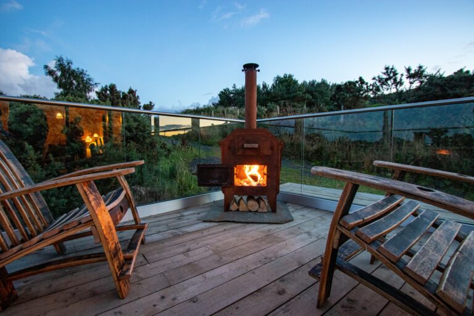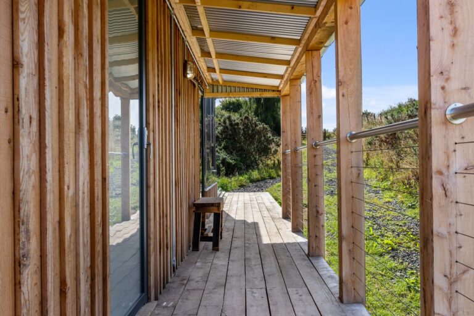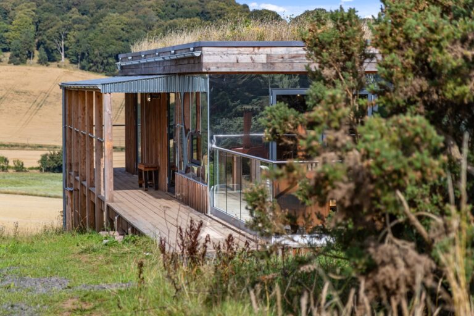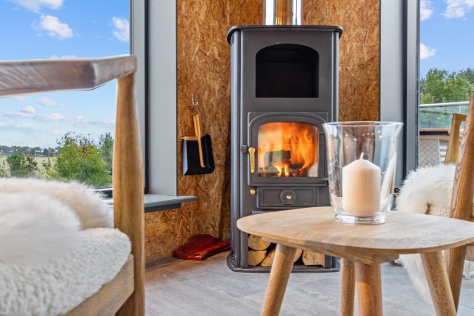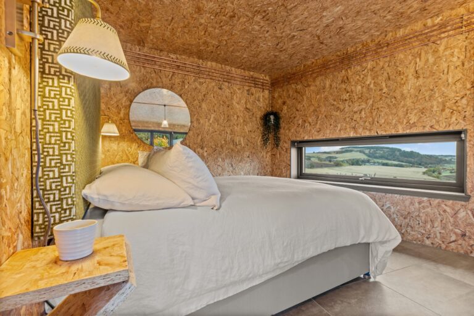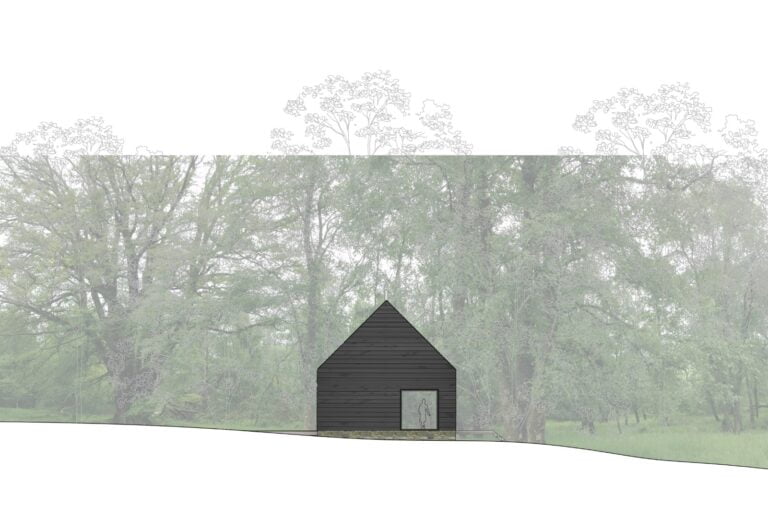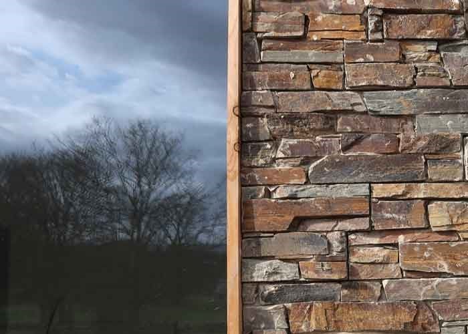Overview
Outfield farm is a wellness retreat, nestled in the rolling Perthshire hills, overlooking the Tay Estuary. Visitors are encouraged to relax and unwind by enjoying local walking, wood burning hot tubs and basking in front of a hot stove. They are a business and farm committed to sustainable living with long established off grid credentials and of developing eco solutions.
We designed 3 individual retreat pods, each for 2 visitors. All 3 have individual designs responding to each of the very different sites. Each pod sits on its own, with privacy and seclusion for the visitors.
“Thanks for “taking me out of my comfort zone” and believing what may have seemed like the ramblings of a mad man. Your designs were spot on first time and have turned out spectacularly.”
– Client
Publications & Awards
Publications
- The Courier, March 2023
Outfield Farm Cabins
- The Architect's Journal Buildings Library
Gracing the front page of the paper, as well as the front page of the property supplement, Outfield Farm is listed as one of the top 10 new places to stay in the UK
- The Times
Awards
Best Non-Domestic/Commercial Building - Winner
Best Small Project under £250,000 - Winner
- Dundee Institute of Architects Awards 2023
Bothan Dubh
Floating above the established pond, the building takes its form from both the farm vernacular buildings and traditional Scottish boathouses. The building is screened by woodland and the topography. Entering the pod there are long views through the building to the pond, which culminate in a viewing platform to allow users to experience the flora and fauna which inhabit the pond.
The Sheiling
Placed in a small wooded area, a steeply sloping section of the surrounding hills, the building takes the form of a contemporary bothy. Its bold cladding is screened by thick foliage and is glimpsed through the trees only on approach. The building takes advantage of long views to the Tay.
Whin
The building takes precedent from bird hides and is designed to become ‘hidden’ within the existing gorse on a steeply sloping site. the mirror cladding means it is all but invisible when looking from the surrounding countryside and village. It optimises solar gain and the panoramic views of the rolling hills and even glimpses of Dundee to the east.
More details
You can book a stay. Head to the website and enjoy the views.
Team
Additional Information
Kirsty Maguire Architect team members: Kirsty Maguire, Alice O’Donnell, Liam Cox
Engineer: Sinclair Structures
Main Contractor: Self build
