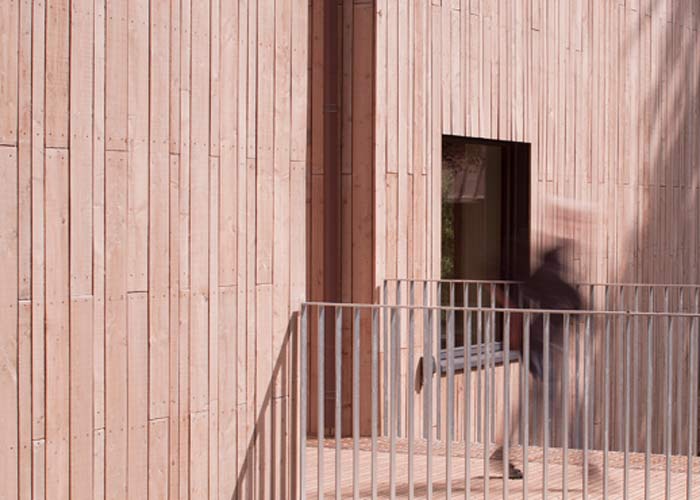


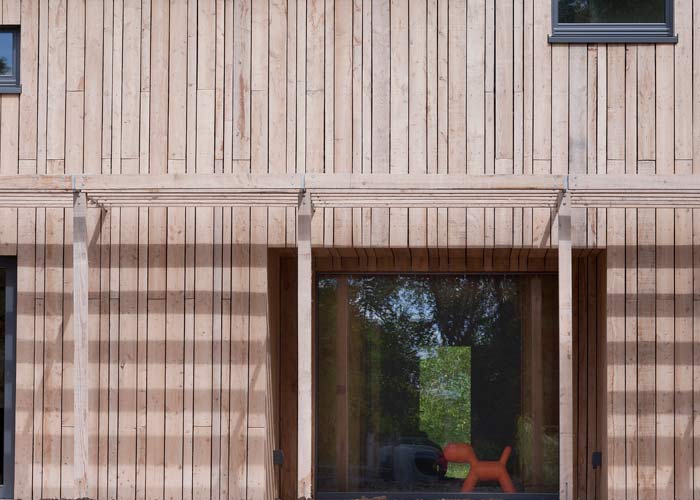

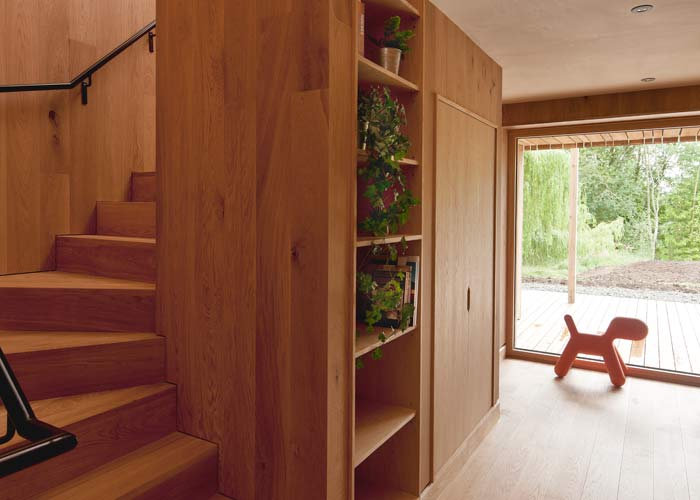
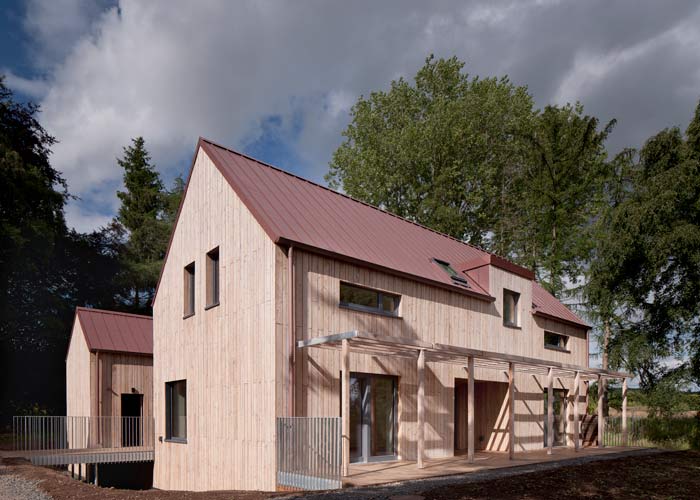
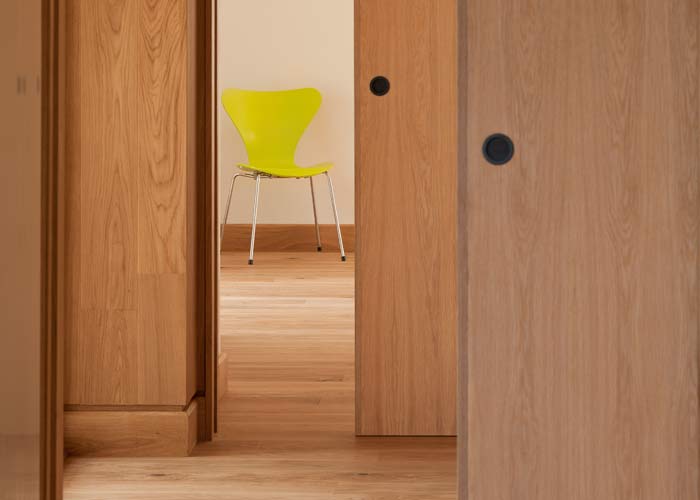
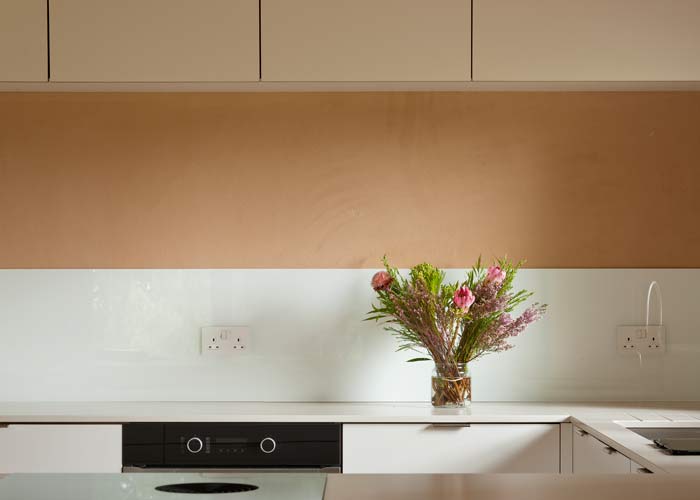
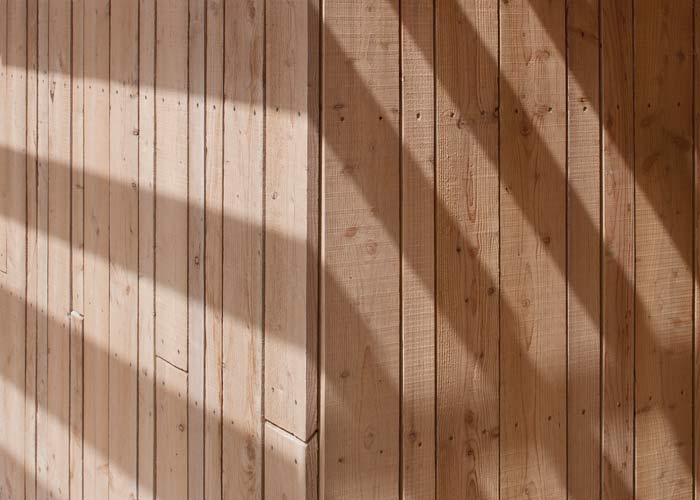

The Seed – Eco Home for Two Families
Set on a site surrounded by mature trees, the client is building a shared home for 2 families. It sits lightly on the ground, both in environmental terms and for the construction. The project is multi layered and also considers new ways of living to combat social issues such as loneliness, improved mental health and developing community.
Sitting on steel screw piles, avoiding the tree roots and reducing embodied carbon by eliminating concrete in the build, almost all of the rest of the construction is constructed from timber products. Using a timber frame, insulated with recycled paper and timber insulation boards and timber cladding and decking, this creates a super insulated, cosy home as well as significantly reducing the embodied carbon in the build. The roof and rainwater goods are recyclable zinc. Internally, finishes include timber and clay plasters on fermacell board. Rainwater is collected in recycled whisky barrels for use in the garden. The small amount of space heating required is generated using an air source heat pump. The garden is zoned to enable food to be grown, bathing in the pond and creation of a variety of habitats. Boundary planting will be a hedgerow of edible plants, available to occupants and passers-by. The clients main form of transport is cycling and hence a bike shed replaces a more standard garage.
The house creates light and cosy spaces with areas opening and closing to balance communal living and privacy between the two households living in the home. Views to the treetops from first floor and the garden at ground floor create a calm space, with the atmosphere modulated by the sunlight throughout the day and seasons. The client is a keen cook with the kitchen designed to be a sociable space as well as practical for day-to-day cooking and seasonal preserving.
The new house is also designed to be deconstructed and elements reused at its eventual end of life. The house that was originally on the site was at the end of it’s life, and has been reused in the new build entirely, except for asbestos, plasterboard and some timber. As a wooded site, construction is carefully managed with a tree protection plan. Root protection is also in place which helps to reduce damage to the earth as well as making it a dry and clean site to work on. The gravel used in the root protection has been used around the building and in another KMA project to avoid waste.
Publications:
- ‘Passive house stalwarts Kirsty Maguire Architects’ latest opus is an award-winning architectural, engineering and sustainability feat which asks questions not just about how we build, but how we live’. Passivhaus Plus Magazine, Case Study – In depth article. May 2024
- ‘This Changes Everything’. Homes and Interiors Scotland Magazine, January 2024
- Homes of The Year 2023 – The Courier, December 2023
- Sowing Seed of Eco Design. Case Study Article – The Courier Magazine, December 2023
- Architecture Prize for home showing ‘new way of living’ – The Courier, November 2023
- Stunning Passivhaus lifts top prize at Dundee Institute of Architects Awards – The Courier Online
- Russwood Profile Magazine – Edition 1 – feature article
- Dundee Institute of Architects – Dialogue. April 2024. Just landed. To be uploaded here soon
Podcasts:
- How to Incorporate Reused Materials on a Self-build – with Kirsty Maguire’ House Planning Help podcast. January 2024
- Coming soon – due out in 2024: Zero Ambitions Podcast. Loads of good stuff about moving towards zero carbon and low energy in construction
Kirsty Maguire Architect team members: Kirsty Maguire, Alice O’Donnell, Anna MacKenzie, Mike Findlater, Jack Vickerman
Engineer: David Narro Associates
Services: Max Fordham
Quantity Surveyor: Ralph Ogg and Partners
Main Contractor: Alpha Contracts
Timber Kit: Eden Insulation
Client:
Private ClientEnergy Use:
Certified as 'Passivhaus Classic': 20kWh/m2.annum space heating. 10W/m2 heat load, 0.18ACH airtightnessStatus:
Completed July 2023Location:
DundeeAwards:
Dundee Institute of Architects Awards 2023: Supreme Award - Winner; Best House - Winner; Best use of Timber - CommendedCategories:
PassivHaus, New Build
