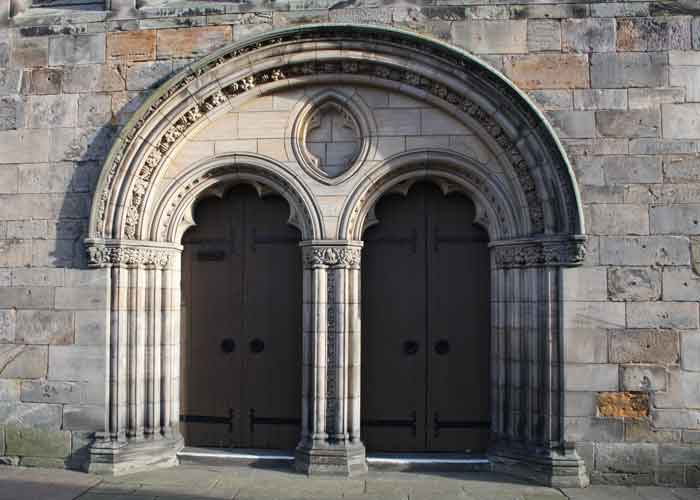

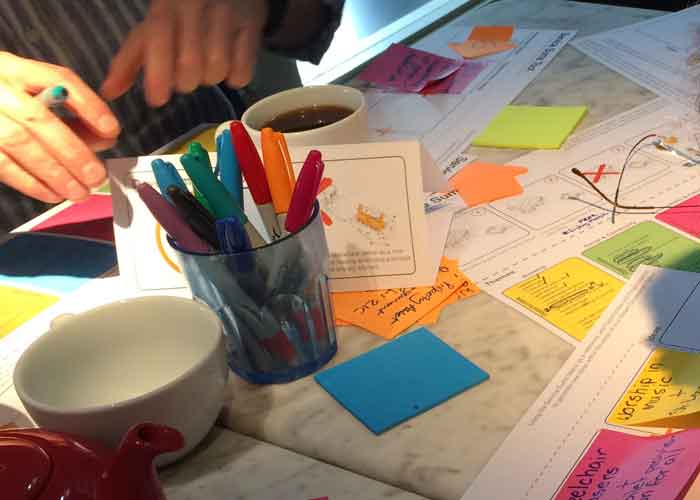
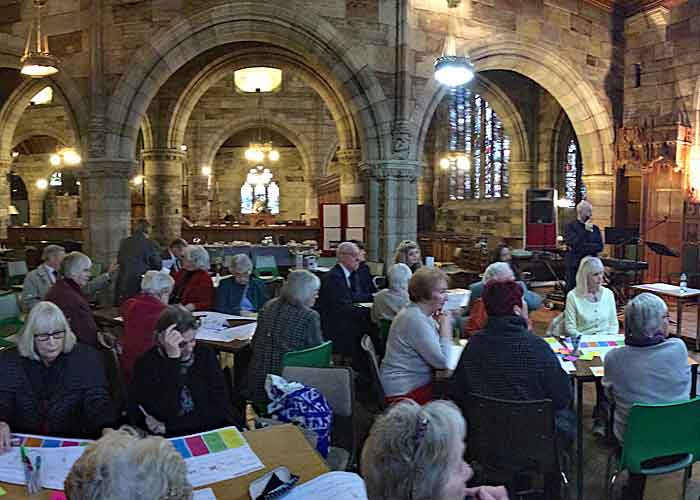
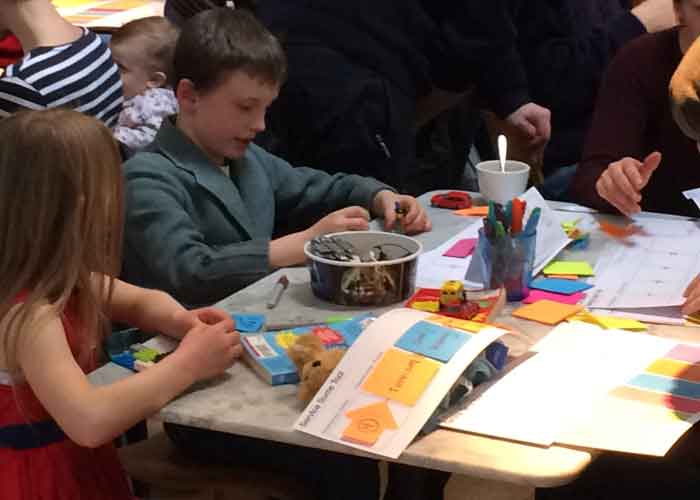
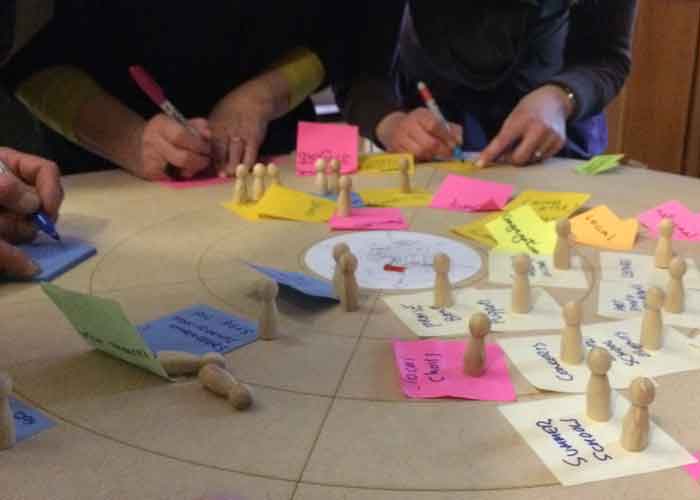
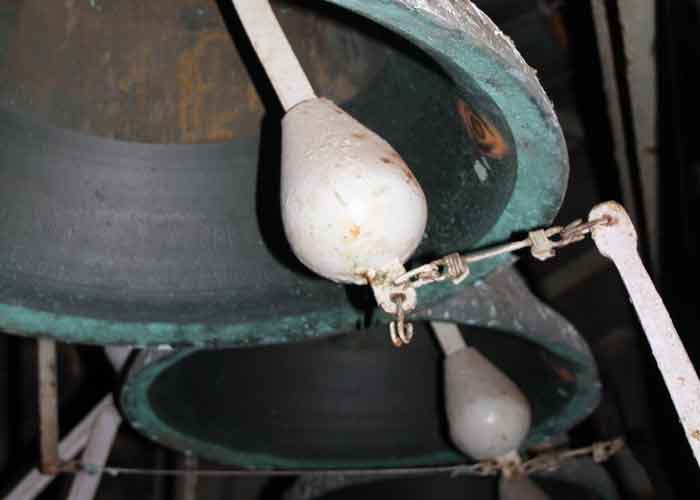
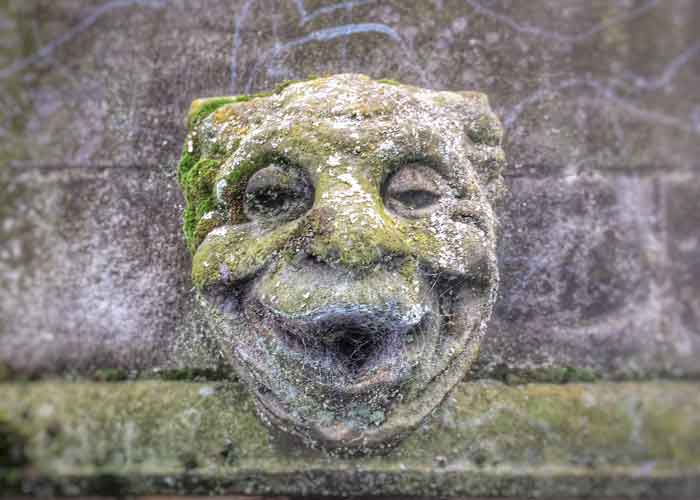
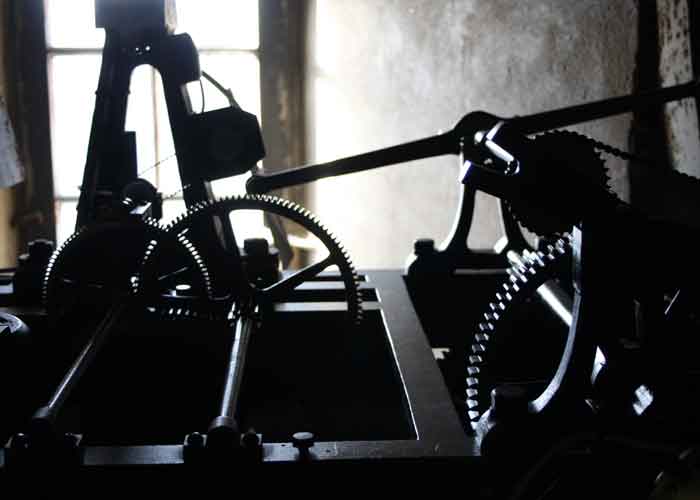

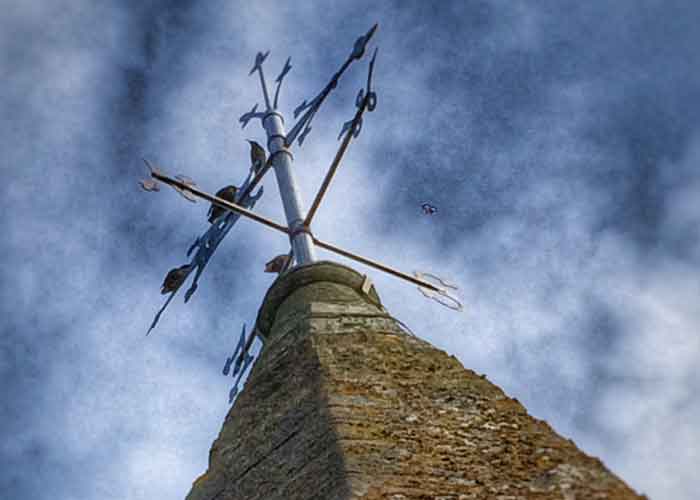
Finding the future – Holy Trinity Church, St Andrews
Holy Trinity Church is the ‘toun kirk’ in St Andrews with the church located on the site since 1411. The building has been much changed over its lifetime with only the west most part of the 1411 church still surviving. We were asked to help the congregation envisage how to make the building work for their current usage. Like many churches it has a much smaller congregation than it would have done historically, and the building does not suit the needs of its current uses. There is also a church hall a short walk away which is used by community groups.
We prepared a ‘Building Options Study’ to help them assess how to overcome some of the problems stemming from the building whilst maintaining the grandeur, character and charm of the building. Rather than starting with built proposals, we were keen to place people at the heart of the project. We worked closely with the different parts of the congregation and ministry to first explore what they need from the building, what they love about it now and how it needs to change. From this we could create a project brief that responds to rather than is imposed upon them.
The team ran consultation workshops with the congregation, carried out a conditions survey and prepared a conservation statement. From these, proposals for the building were prepared and costed to allow the congregation to decide how to rejuvenate their much-loved church and for them to plan how to start to make these changes happen.
This is a collaborative project with the following team:
- Kirsty Maguire Architect Ltd – Team leaders and architects
- Stephen Newsom Architect – Grade A conservation accredited architect
- Campbell McRae – Business planners
- Gary Kennedy and Linsey McIntosh – Community consultation workshops
Client:
Holy Trinity ChurchStatus:
Building Options FeasibilityLocation:
St Andrews, Fife, ScotlandCategories:
Renovation
