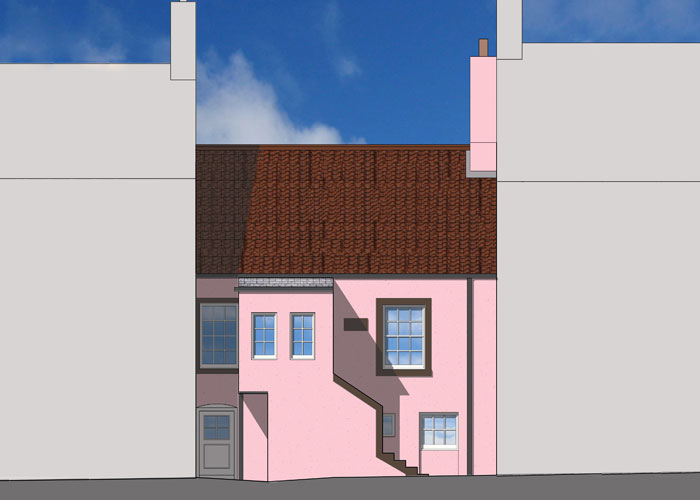
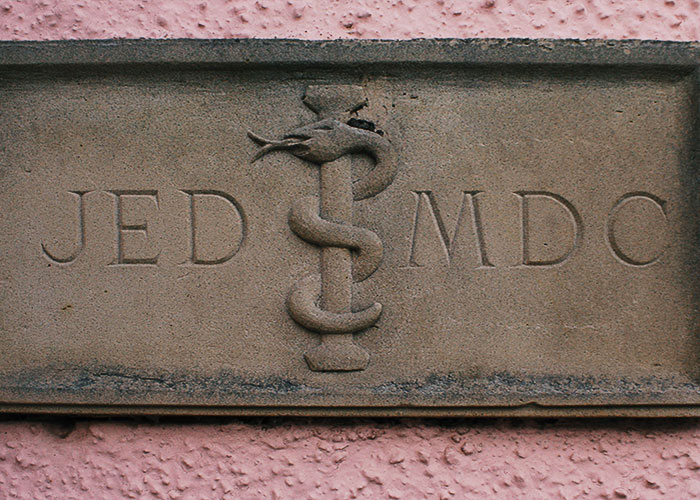
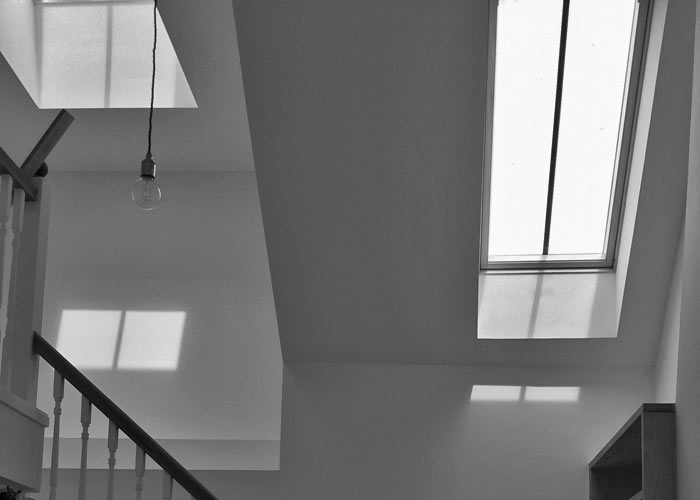

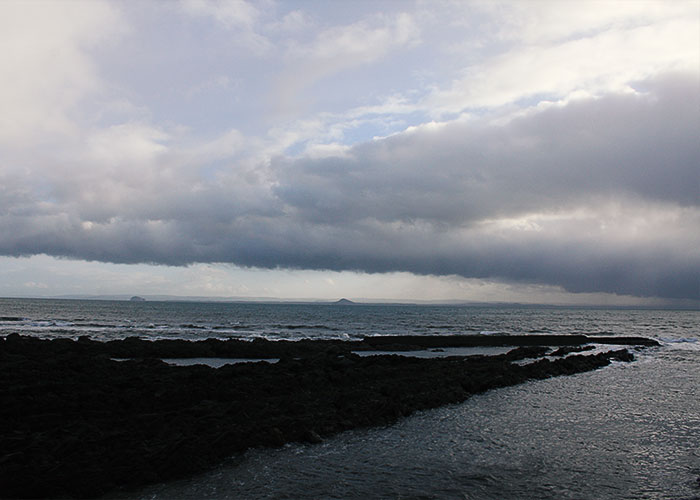
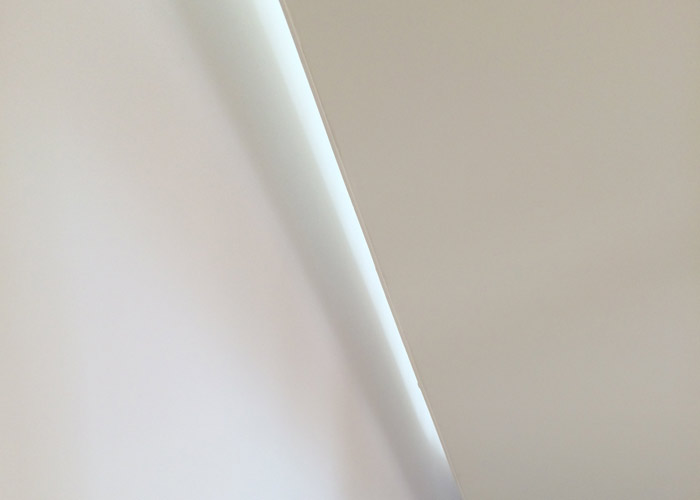
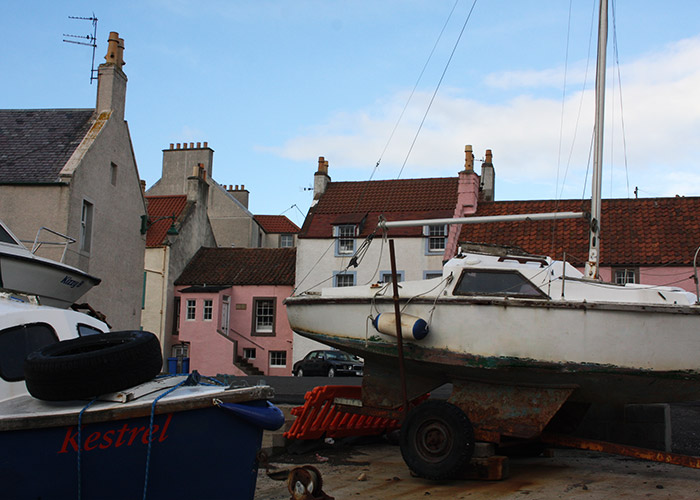
Fishing Cottage, St Monans, Fife
This cottage is part of the rich history of fishing in the East Neuk. A tiny property sandwiched between two town houses, it is full of quirky charm but was in need of full renovation.
Original features internally and externally have been retained, with a mezzanine floor and stair being introduced to add a 3rd level and additional bedroom. The living area is being opened up to create a double height sitting room where the Clients can gather around the new wood stove, dine and admire the view to the sea. The ground floor is more practical with space for sandy people to come in after building sand castles or surfing on the beach.
This is a listed building and care has been taken in the design, specification and execution of the works to reflect the history of the cottage itself and its village context. Salvaged materials and furniture have been used as part of this process, with the Clients selecting elements over a period of time. Some fun elements are included too, such as provision for hammock sleeping.
Insulation has been added throughout so it has become a warm and cosy retreat when the winter coastal storms are raging outside.
Kirsty Maguire Architect team members: Kirsty Maguire, Alice O’Donnell
Main Contractor: George Cook and Son
Client:
Private ClientStatus:
Completed summer 2015Location:
St Monans, FifeCategories:
Renovation
