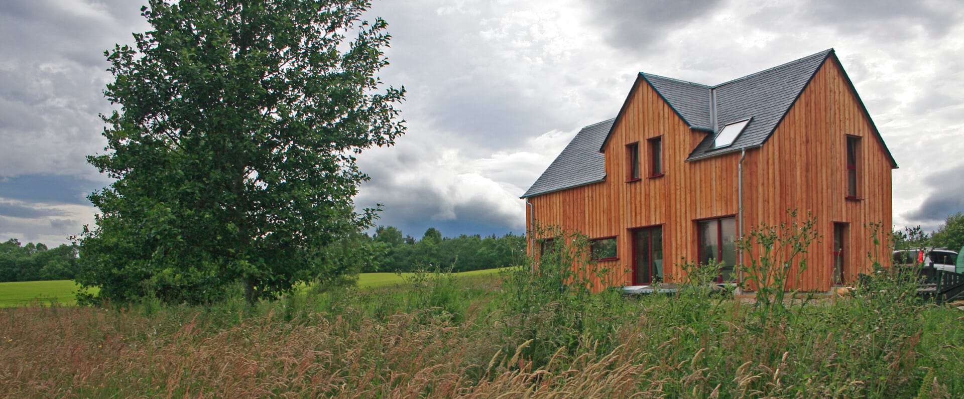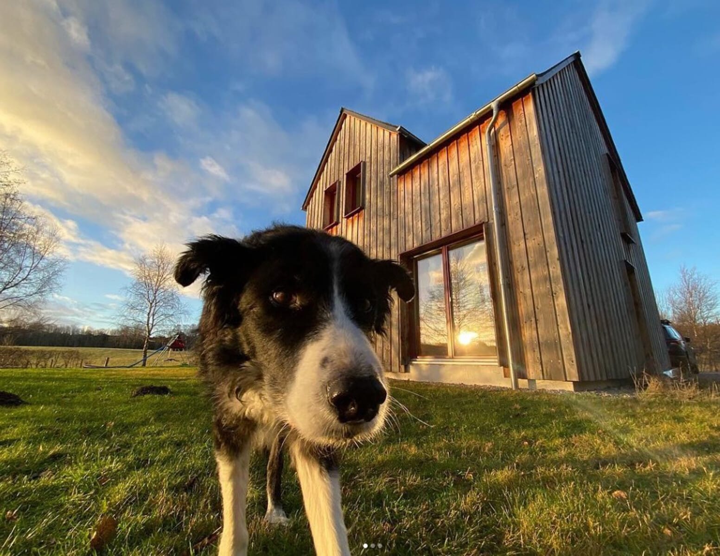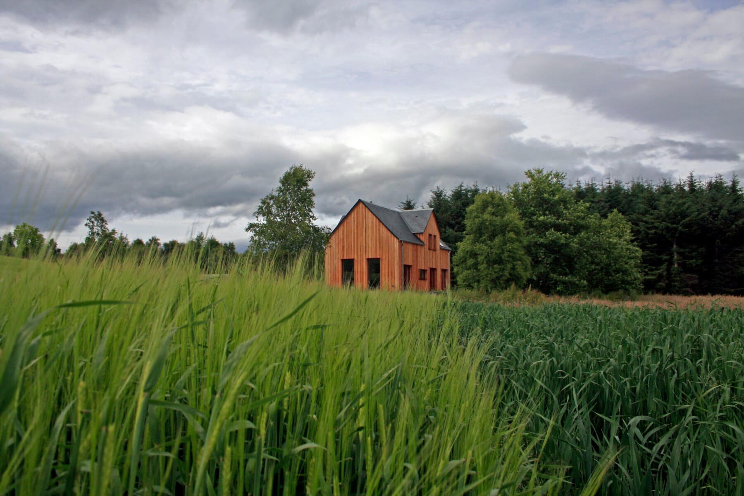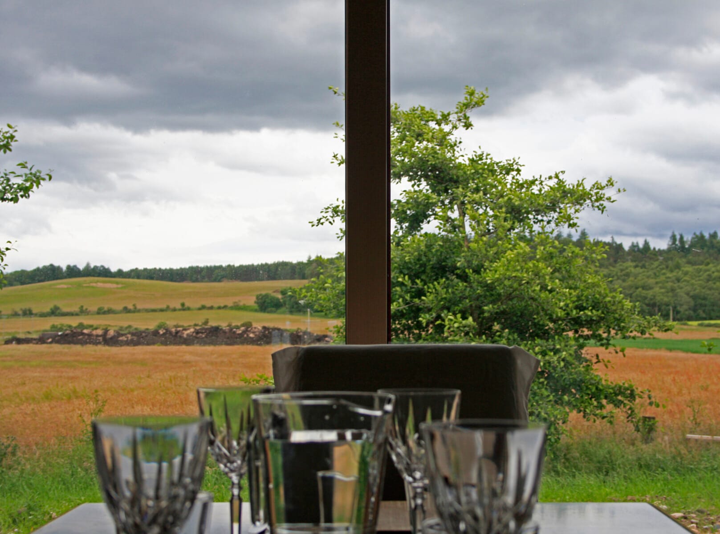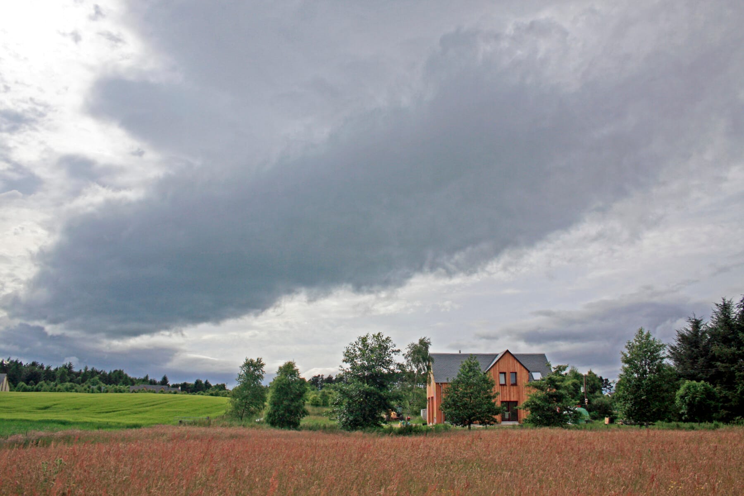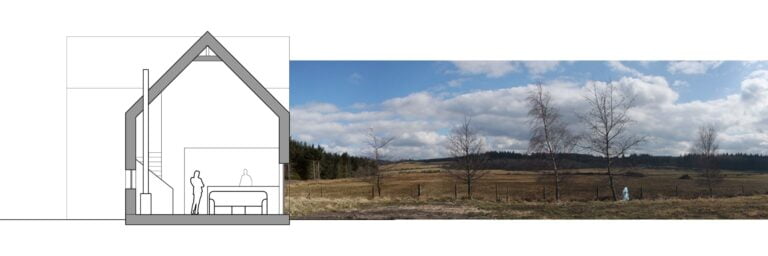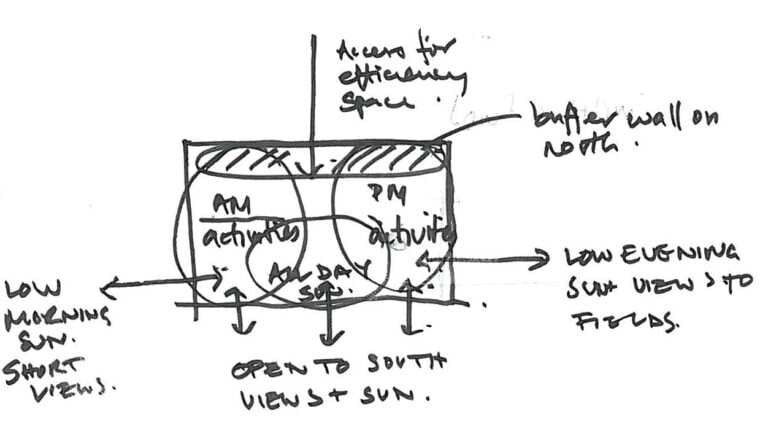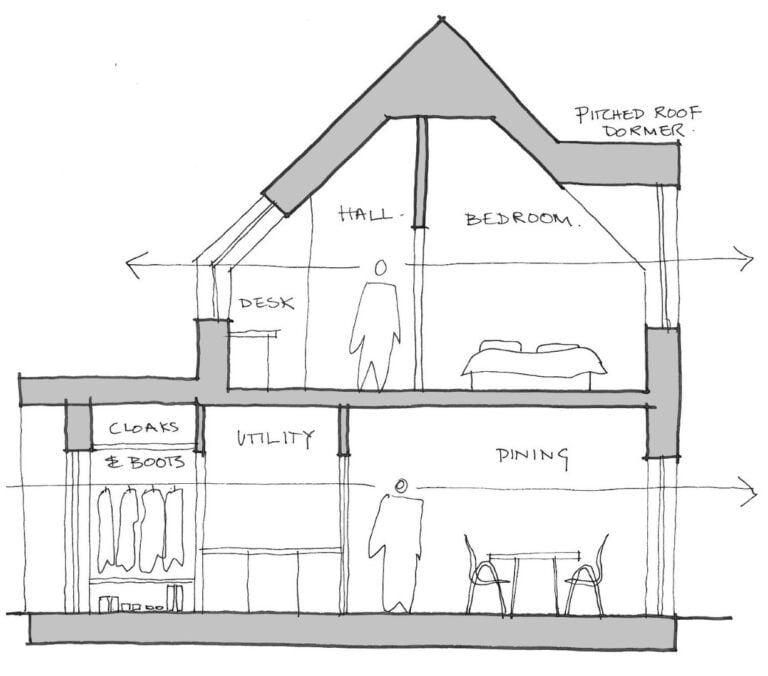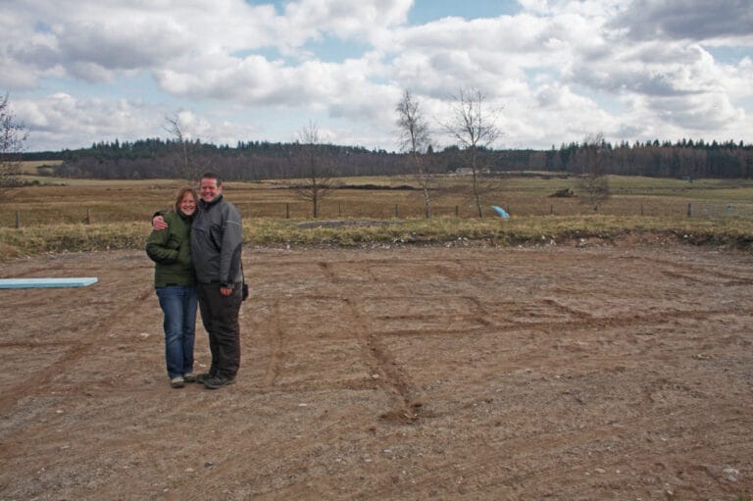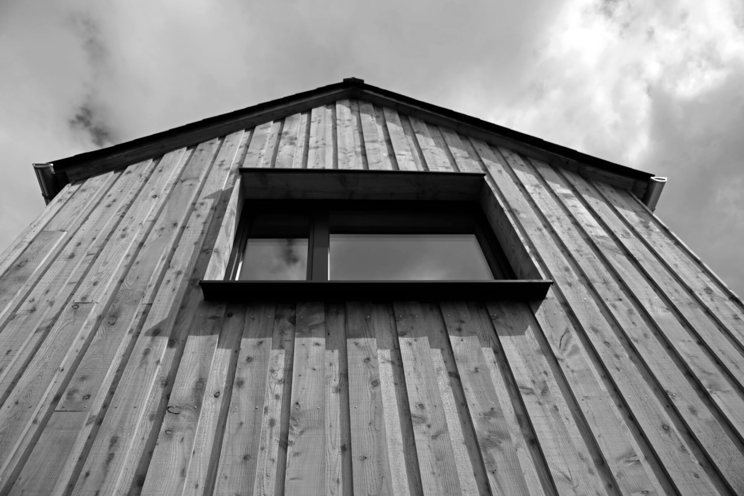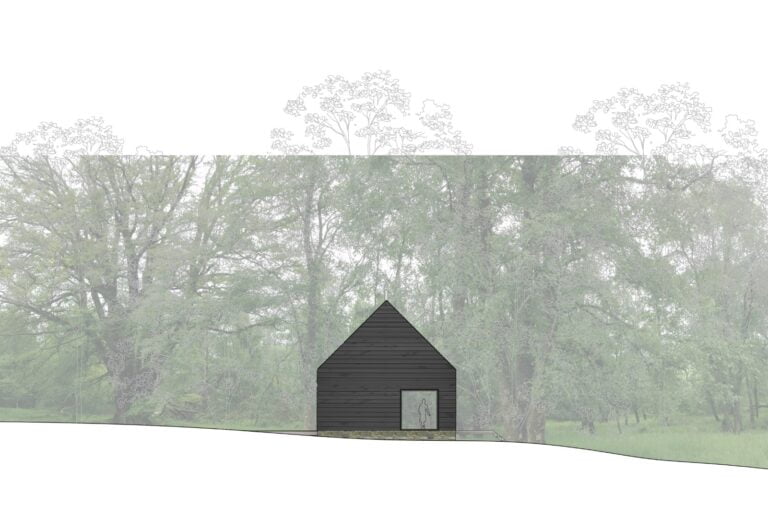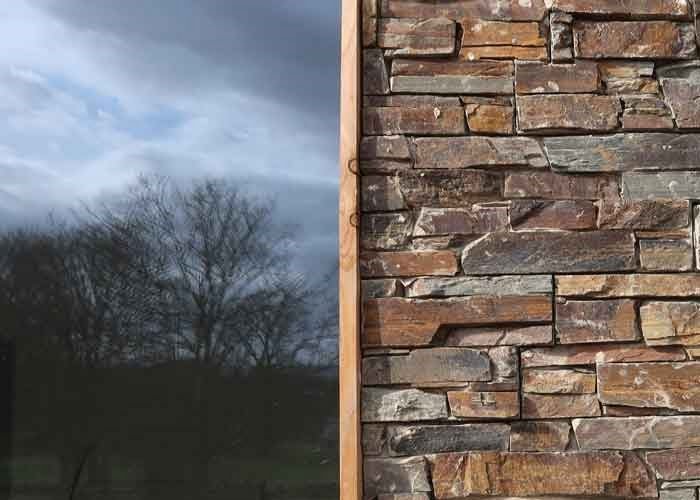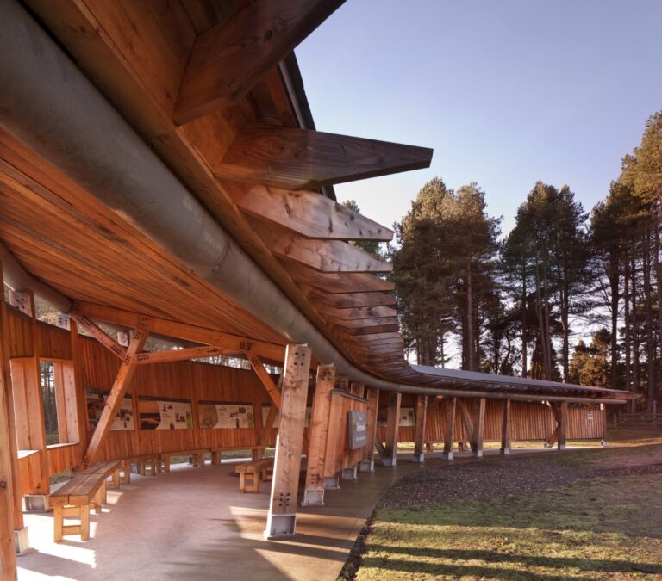Overview
Listening to the clients ideas and dreams for the project, they kept returning to a connection with the surrounding landscape, feelings of light and spaciousness and creating a warm and comfortable home. They loved their current farmhouse home and were keen to create something with the same feeling of homeliness but without the challenges and costs of living in a traditional stone house.
“When we told our family and friends we were building our new home in the north-east of Scotland with no central heating, everybody thought we were mad… instead we appointed an architect specialising in low energy houses that don’t compromise on comfort and make the most of the light and views.”
– Client
Publications
Publications
‘This is the house that John and Karen built’ Energy Matters Article Winter 2019
Research
Building Performance is being monitored in a ongoing assessment, looking at indoor air quality (IAQ) - humidity, CO2 levels and temperature. CO2 levels were used to review commissioning of the MVHR unit and refine that to optimise performance.
Located on a rural site a few miles from The Moray Coast at Rafford, this house is a fresh take on the traditional farmhouse typology. The layout is compact yet feels light and spacious due to the long views and large volumes inside the home. The double height sitting room opens on to the kitchen and dining room with a seating area above.
Window size and orientation was carefully designed so that the special quality of light in northern Scotland can be enjoyed as it changes through the seasons. It has been designed with Passivhaus rigour and meets the AECB Silver Standard. This gives great comfort and tiny energy bills.
“Any of the tiny remaining energy demand to keep the lights and wifi on can be supplied by small scale renewables.”
– Client
Materials were chosen to minimise environmental impact, tie in with the colours of the landscape, give excellent performance and to reduce or eliminate the use of toxic materials. The house has been built from, clad in and is powered by wood. The cladding and fuel are Scottish timber with the cladding grown, felled and milled a mile or so up the road.
Design and site visits were not all paper and drawings – we took the opportunity to draw out the house plan at full scale on site with the Clients – and enjoyed walking around ‘the house’ – Kirsty was welcomed at the front door before being invited in for a coffee. And whilst on site, the smallest member of the design team took a hands on role.
“The house maintains a constant 19 to 21⁰C all year with a gentle trickle of warm fresh air constantly supplied by a small fan under the stairs.”
– Client
The home was also designed for a growing family with the potential to easily extend for additional bedrooms or living space. As well as extending, this flexibility continues inside the existing house. The open plan study was designed to become another bedroom when required without having to move electrics or make structural changes. This change was recently made over just one weekend, as a surprise for the kids who now have their own rooms
More details
Team
Team members involved: Kirsty Maguire
Engineer: Morgan Associates
Main Contractor: Northmuir Construction
Photography: © Clients
