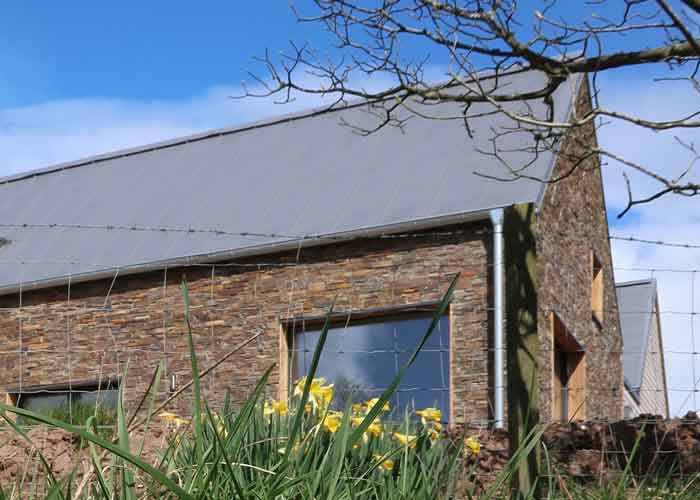
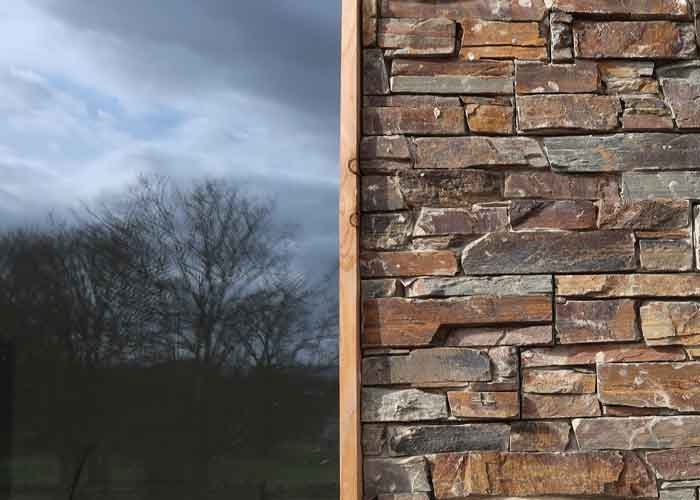
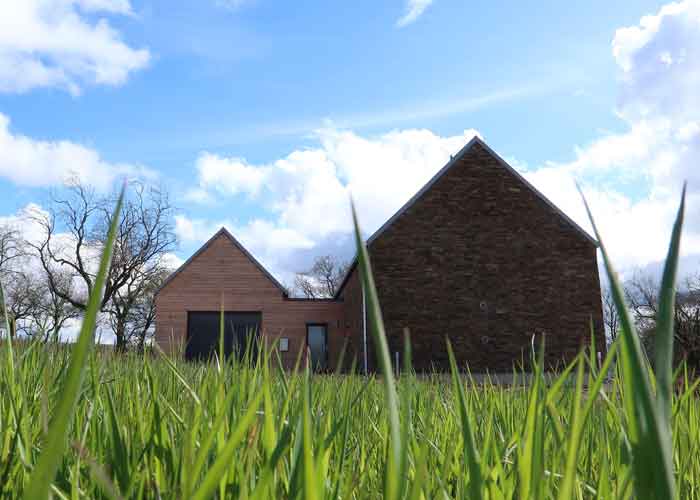
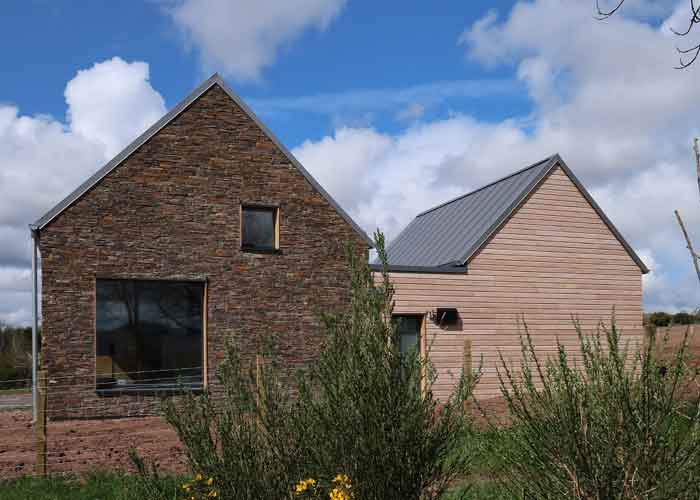
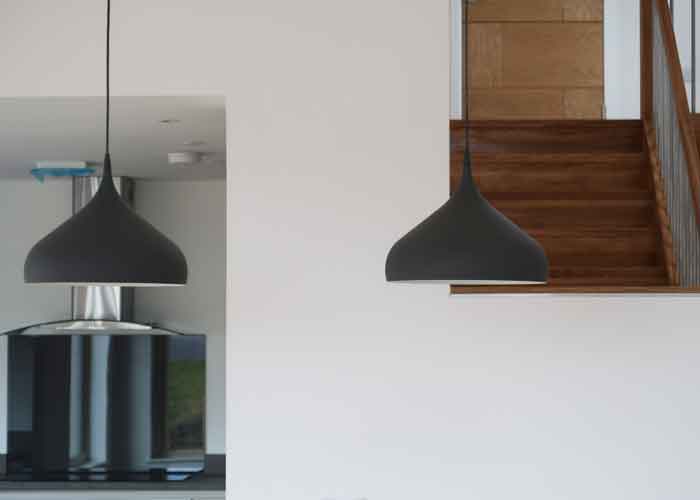
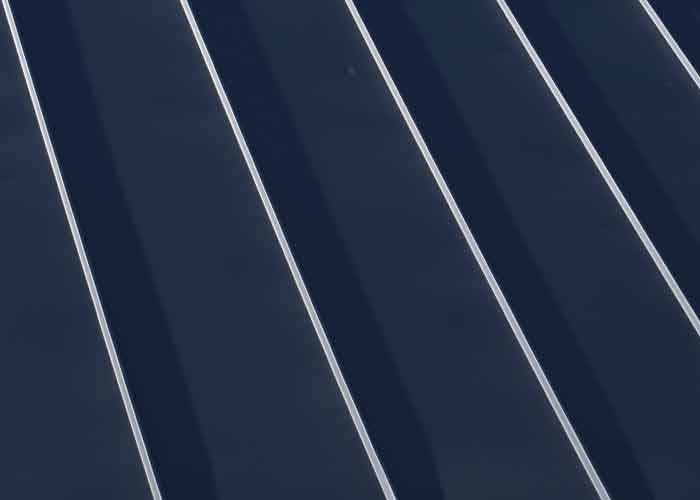
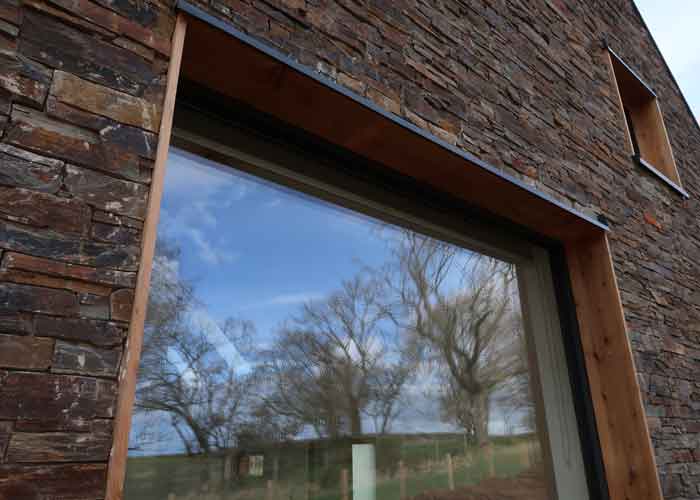
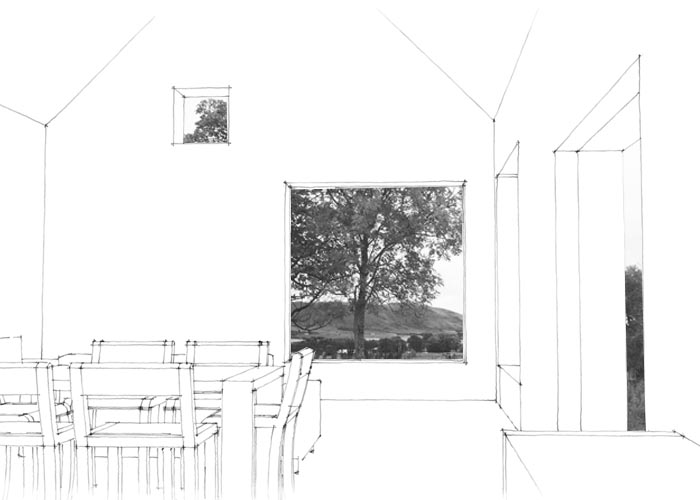
Loch Leven Low Energy Home
This award winning project has views across rolling farmland and looking towards Loch Leven and the Lomond Hills. The new build home is designed to revolve around the bustle of large family get-togethers as well as to create a cosy, light and spacious home for the Clients, a retired couple.
We worked together to create a large open plan living space with a generous dining table at its heart that looks out to the south facing garden and hill views. It enjoys the sunlight as it moves through each day and all the seasons. It is a ‘lifetime home’ with the potential for the 1st floor to be used only for guests and the Clients to live entirely on the ground floor if necessary in years to come.
With the Clients keen to create a home that combines modern and traditional Scottish design we have to created an elegant proposal using stone and timber cladding with pared back detailing reflecting traditional Scottish cottages. To enhance that, the house uses traditional materials in a contemporary way. These natural materials and the design detailing give both high performance and low maintenance and combine to create a low impact ‘eco’ home as well as a ‘low energy passivhaus’ build.
The house has been built using a timber stud frame, stuffed with wood fibre insulation and all clad externally with wood fibre boards for thermal bridge free construction. The contractor was Craigs Eco Construction. The airtightness test achieved a great result of 0.52ACH @ 50 pa. The house was designed to meet the ‘AECB Building Standard’ and the Passivhaus Institute’s ‘Low Energy Building’ standard for comfort and energy use.
Please scroll through the pictures above for a flavour.
You can also see more about the project on Green Building Store’s case study page.
Kirsty Maguire Architect team members: Kirsty Maguire, Alice O’Donnell
Engineer: Burnett Consulting Engineers
Services: Paul Heat Recovery Scotland
Main Contractor: Craigs Eco Consulting
Client:
Private ClientStatus:
Completed Spring 2018Location:
Perth and Kinross, ScotlandEnergy Use:
25 kWh/m2.annum space heating. 14W/m2 heat load. 0.52ACH airtightnessAwards:
Saltire Society Housing Design Awards 2019 'Recognising design excellence and environmental performance in Scotland' - commendation. And special mention in the Chartered Institute of Builders 'Good Building Awards' 2019Categories:
PassivHaus, New Build, Consultancy
