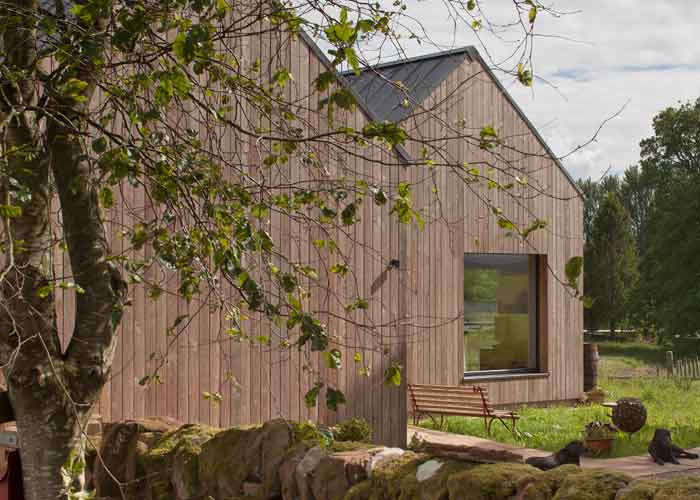
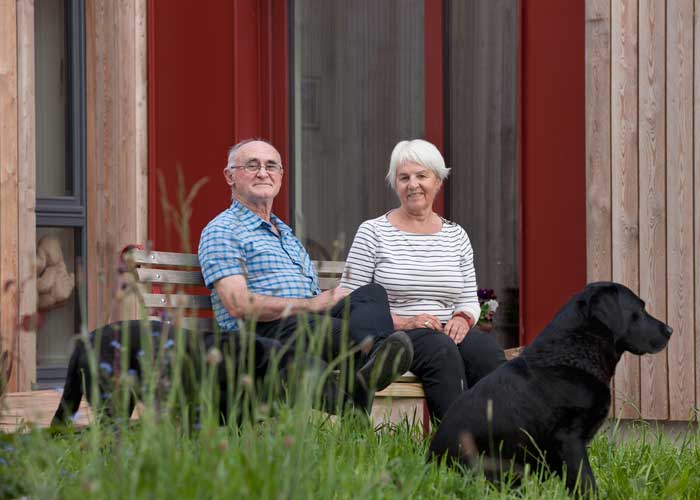
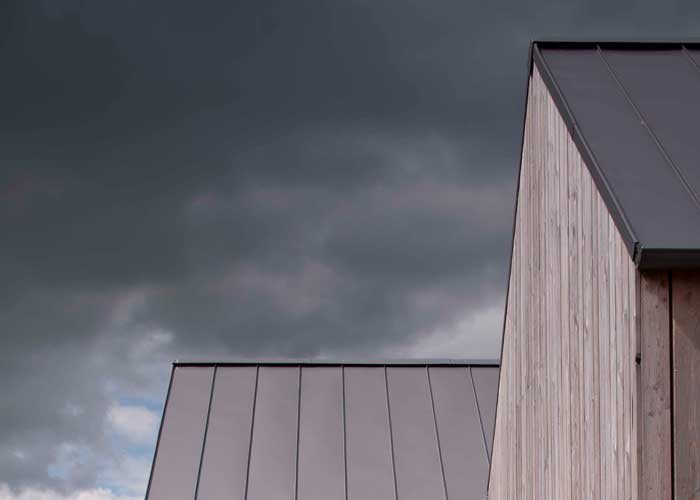
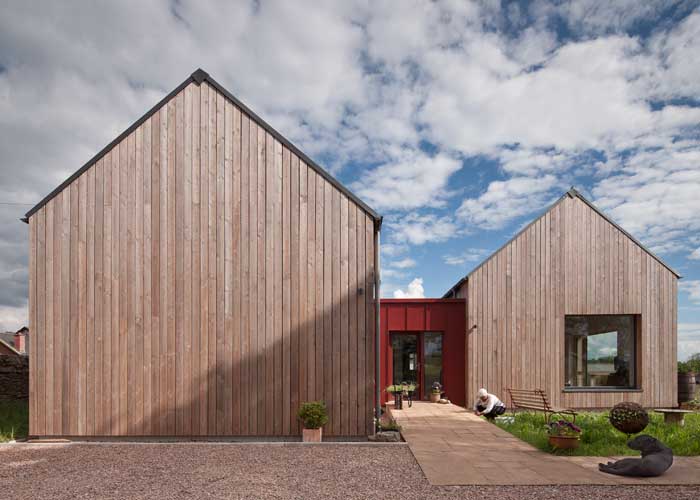
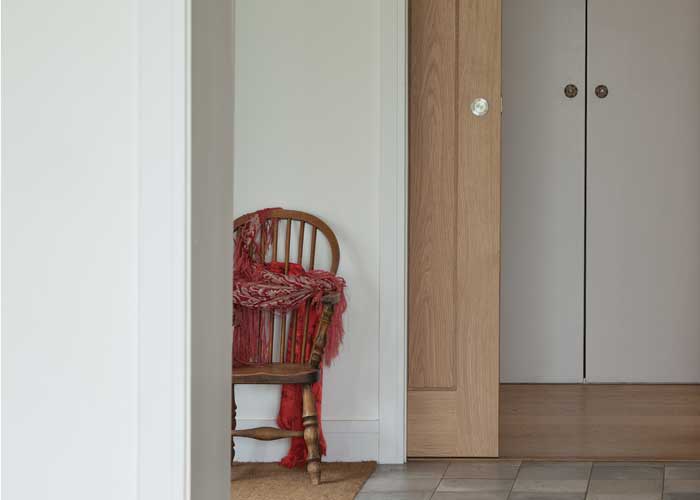

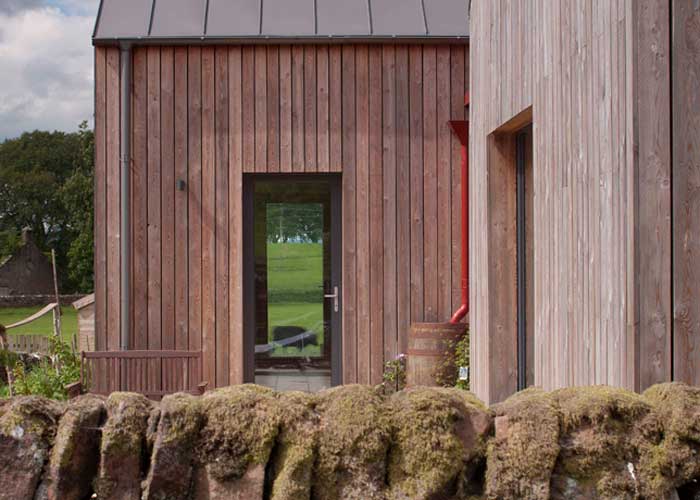
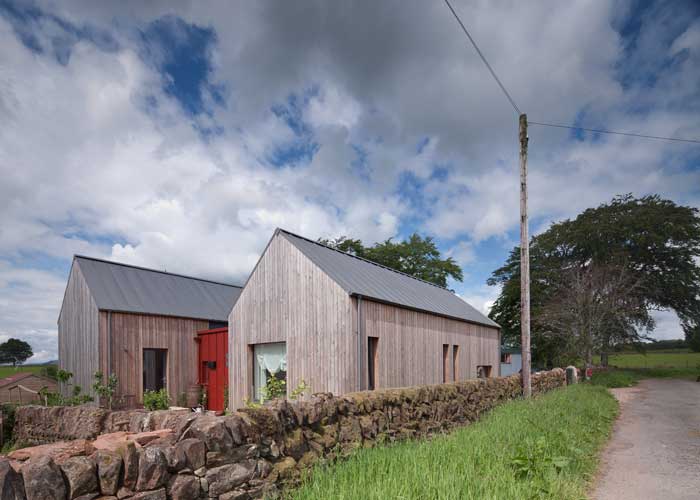
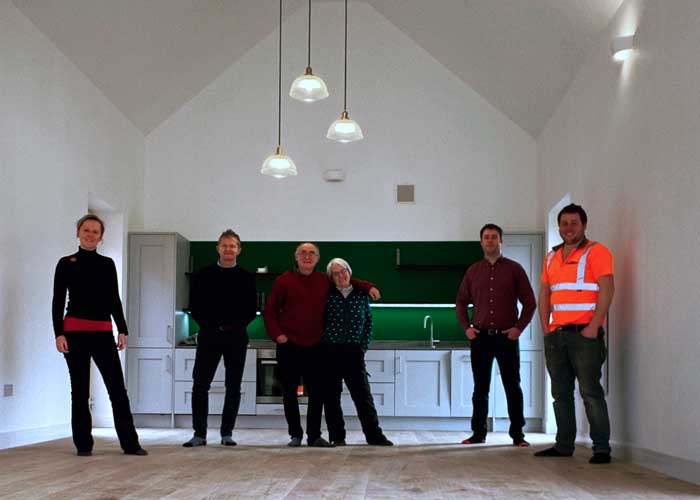
Beechtrees – Courtyard Eco Home
This is an elegant building with an exuberant personality. Designed for a couple and 3 dogs it is an eco, low carbon house on a tight budget. Designed to reflect the local rural vernacular of the metal roofs – the closest examples are right next door – a small shed in the adjacent field and a beautifully weathered barn with a rust red roof. The red is brought in at the link building with a silver-grey roof.
The shape of the building creates courtyards within the garden which relate to the sunshine at different times of day – drinking morning coffee in the herb garden, working in the southern vegetable patch during the day and sitting outside for dinner in the evening sun. The house itself has a generous living space with an open cathedral ceiling and the bedroom wing is more private. The house is named after the mature Beechtrees from the site. These have been retained as much as possible, with the felled tree being turned into cills and shelving by a local craftsman.
It is designed to the AECB Building Code, which uses the passivhaus methodology as a basis, and uses eco materials for construction. And it has a splash of red.
‘Right from the beginning, we really valued the relationship between Architect and Client. Kirsty was great to work with and her attention to detail was incredible… Small things like the window recesses for the blinds to disappear into… are just great’
Clients – Dumfries and Galloway Life, July 2021
Find out more here:
As seen on TV – Shortlisted for Scotland’s Home of the Year (SHOTY) 2023. Currently available on iplayer
Read all about it in:
-
- Czech Republic Passivhaus Yearbook. January 2024. (article in Czech)
- ‘Visionary Vernacular’ – In depth article – Passive House+ Magazine Issue 44, Summer 2023
- ‘Forever Home’ – Homes and Interiors Scotland Magazine, September and October 2022
- ‘Building the Dream’ – Dumfries and Galloway Life Article July 2021
Kirsty Maguire Architect team members: Kirsty Maguire, Alice O’Donnell, Liam Cox
Engineer: David Narro Associates
Services: Luths and Paul Heat Recovery Scotland
Main Contractor: Broatch Construction
Photos mostly by David Barbour
Client:
PrivateEnergy Use:
Constructed as 'AECB Building Standard': 32kWh/m2.annum space heating. 17W/m2 heat load, 0.47ACH airtightnessStatus:
Completed February 2021Location:
Dumfries and Galloway, ScotlandAwards:
Dundee Institute of Architects Awards 2023: Ambassador Award - ShortlistedCategories:
PassivHaus, New Build, Consultancy
