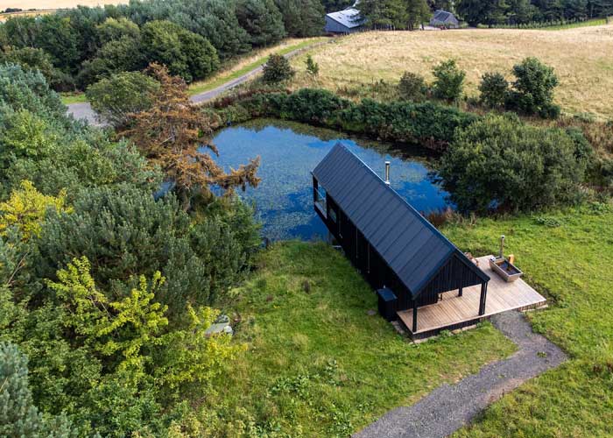
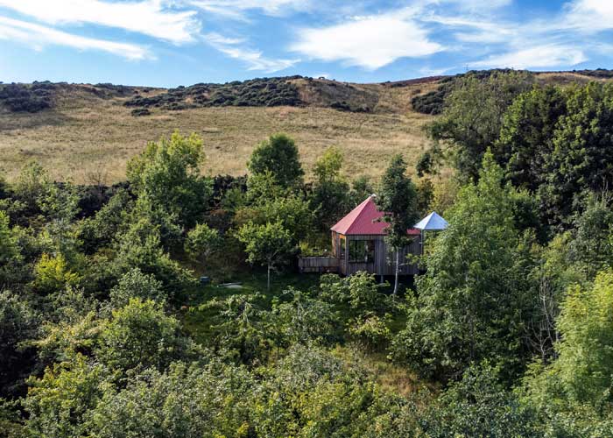
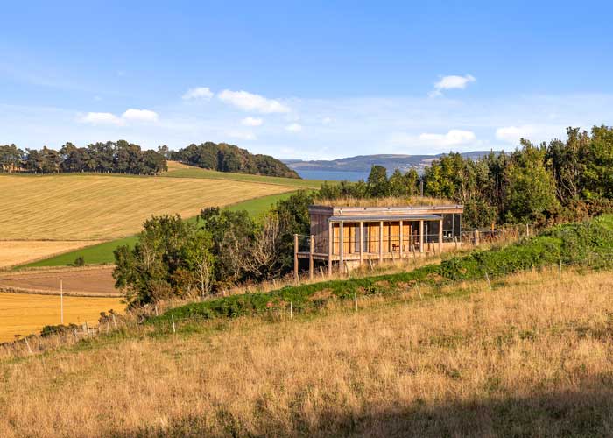
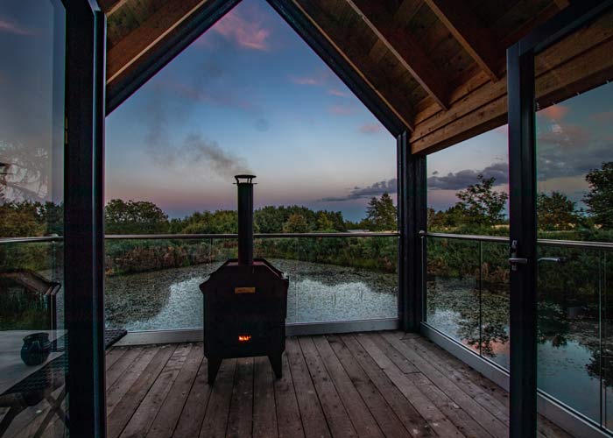
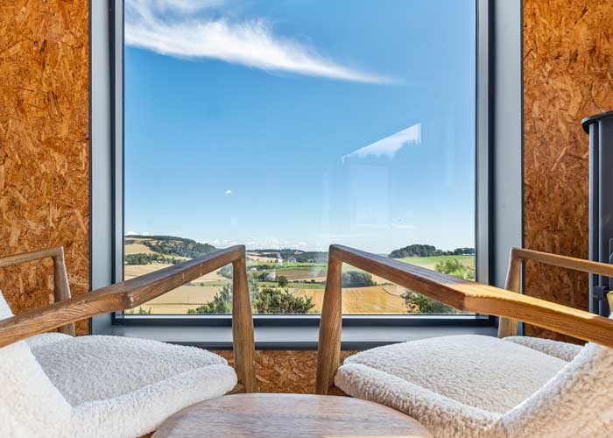
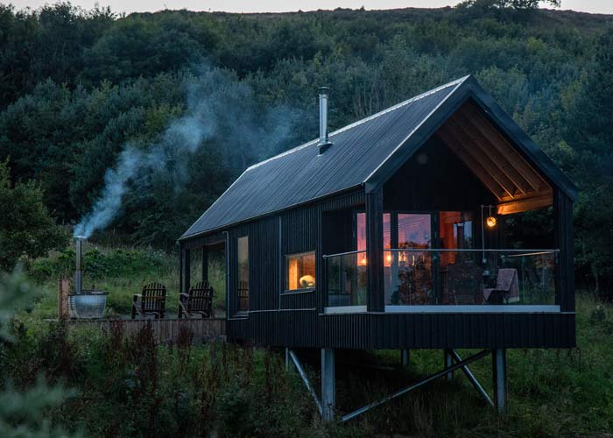
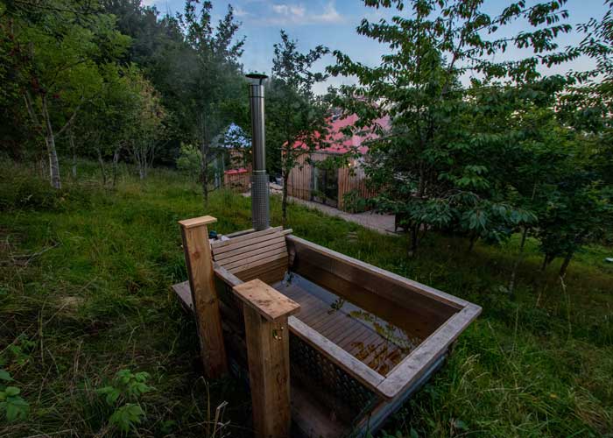
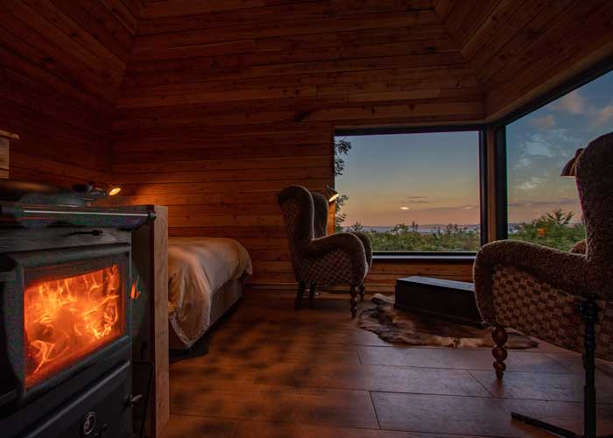
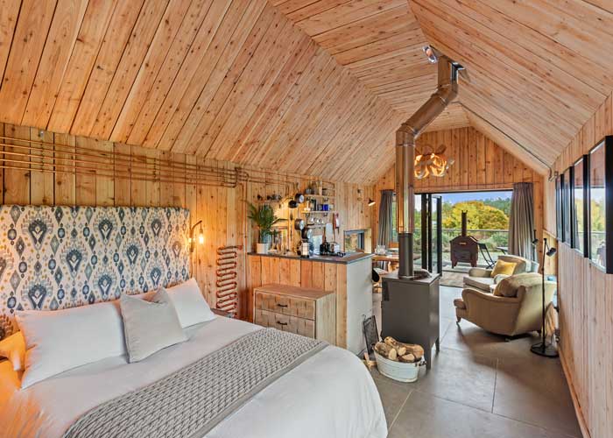
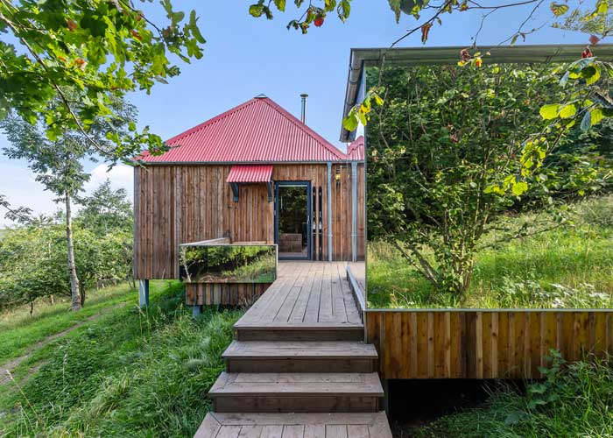
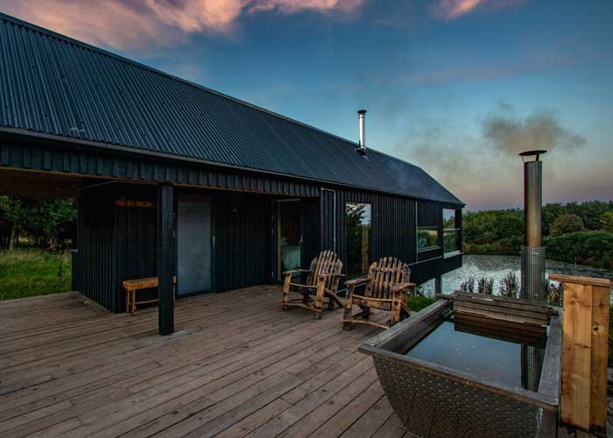
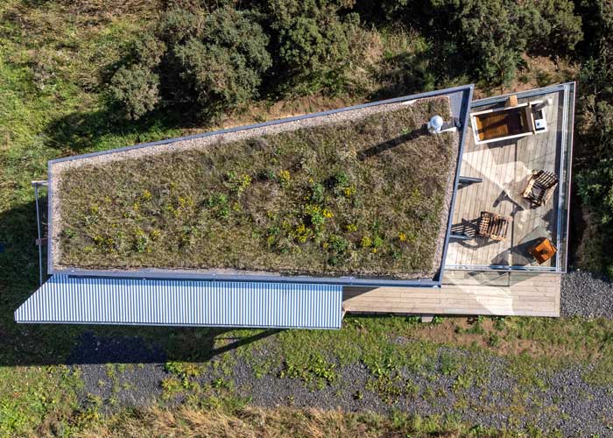
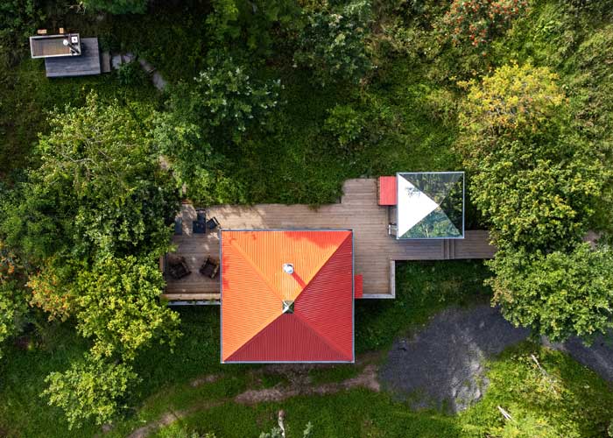
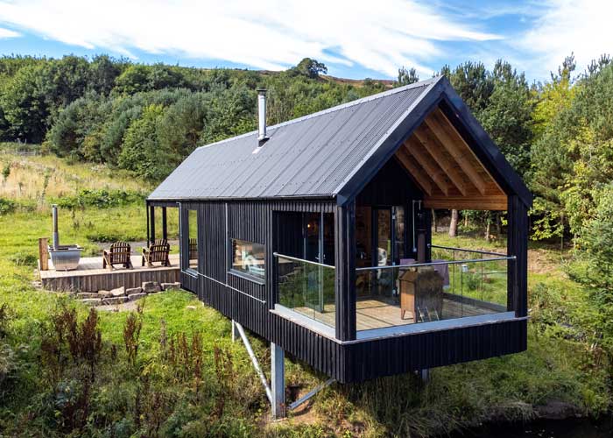
Off Grid Retreat Cabins, Perthshire
Outfield farm is a wellness retreat, nestled in the rolling Perthshire hills, overlooking the Tay Estuary. Visitors are encouraged to relax and unwind by enjoying local walking, wood burning hot tubs and basking in front of a hot stove. They are a business and farm committed to sustainable living with long established off grid credentials and of developing eco solutions.
We designed 3 individual retreat pods, each for 2 visitors. All 3 have individual designs responding to each of the very different sites. Each pod sits on it’s own, with privacy and seclusion for the visitors.
‘Thanks for “taking me out of my comfort zone” and believing what may have seemed like the ramblings of a mad man. Your designs were spot on first time and have turned out spectacularly.’ Client
This was a fun project with a serious message. The new pods provide a comfortable, high end experience to visitors who want to experience an off-grid lifestyle without the hair shirt. Not only will this give visitors a one-off experience but it is intended to inspire visitors to return to the site and also integrate this approach into their own lifestyles and demonstrate that high quality living is compatible with this approach. The pods sit within Outfield Farm’s ethos and are low energy and ‘off grid’. Buildings are designed to have minimal impact on the existing landscape. The structures will be entirely removable with the supporting structure intended to be timber or steel screw piles which are removable.
- The Sheiling – Placed in a small wooded area, a steeply sloping section of the surrounding hills, the building takes the form of a contemporary bothy. Its bold cladding is screened by thick foliage and is glimpsed through the trees only on approach. The building takes advantage of long views to the Tay
- Bothan Dubh – Floating above the established pond, the building takes its form from both the farm vernacular buildings and traditional Scottish boathouses. The building is screened by woodland and the topography. Entering the pod there are long views through the building to the pond, which culminate in a viewing platform to allow users to experience the flora and fauna which inhabit the pond.
- Whin – The building takes precedent from bird hides and is designed to become ‘hidden’ within the existing gorse on a steeply sloping site. the mirror cladding means it is all but invisible when looking from the surrounding countryside and village. It optimises solar gain and the panoramic views of the rolling hills and even glimpses of Dundee to the east.
You can book a stay. Head to the website and enjoy the views.
You can read more about it. Click on the links for more:
- Homes of The Year 2023 – The Courier, December 2023
- The Indoor Outdoors – Feature by The Courier, March 2023
- Architecture Prizes – The Courier, November 2023
- The Times – gracing the front page of the paper, as well as the front page of the property supplement, Outfield Farm is listed as one of the top 10 new places to stay in the UK
- The Architect’s Journal Buildings Library
Kirsty Maguire Architect team members: Kirsty Maguire, Alice O’Donnell, Liam Cox
Engineer: Sinclair Structures
Main Contractor: Self build
Client:
Let's Go ScotlandStatus:
Completed November 2022Location:
Outfield Farm, Abernyte, Perth and KinrossAwards:
Dundee Institute of Architects Awards 2023: Best Non-Domestic/Commercial Building - Winner; Best Small Project under £250,000 - WinnerCategories:
New Build
