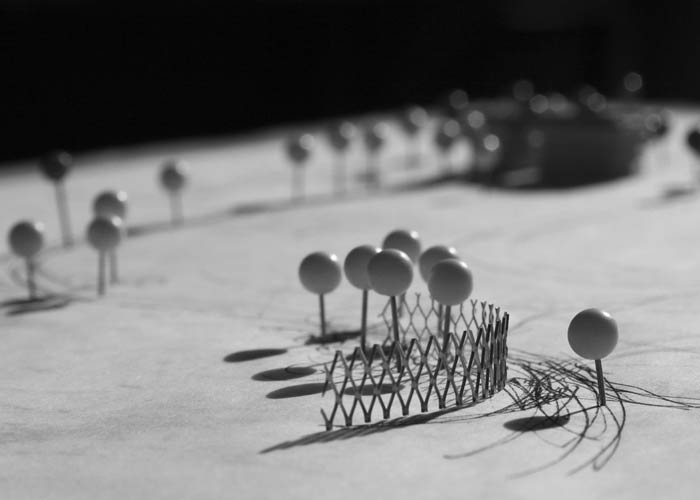
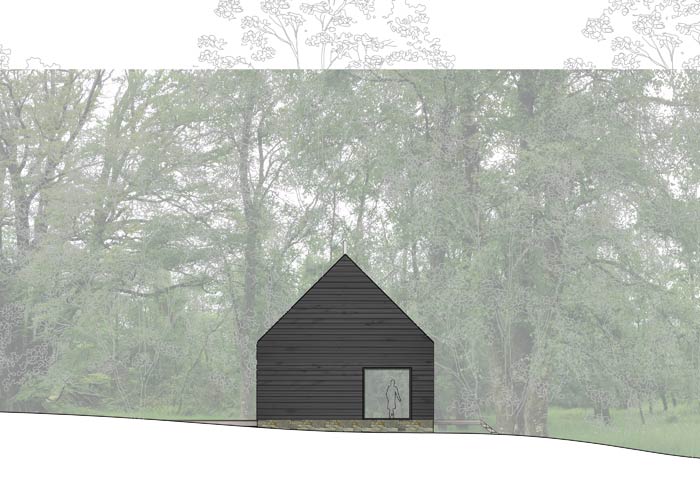

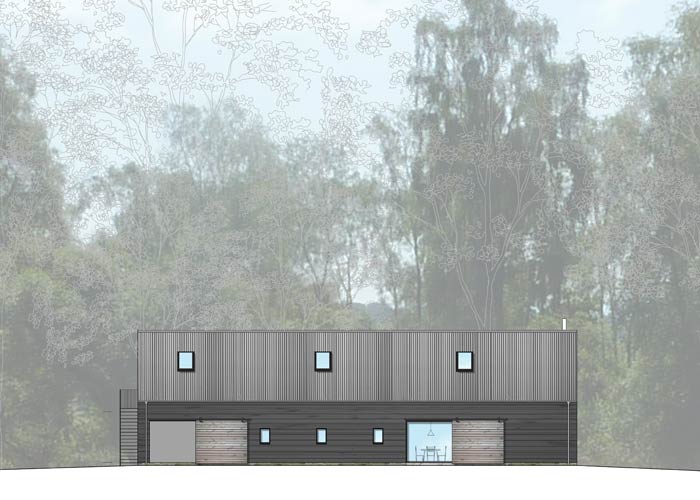
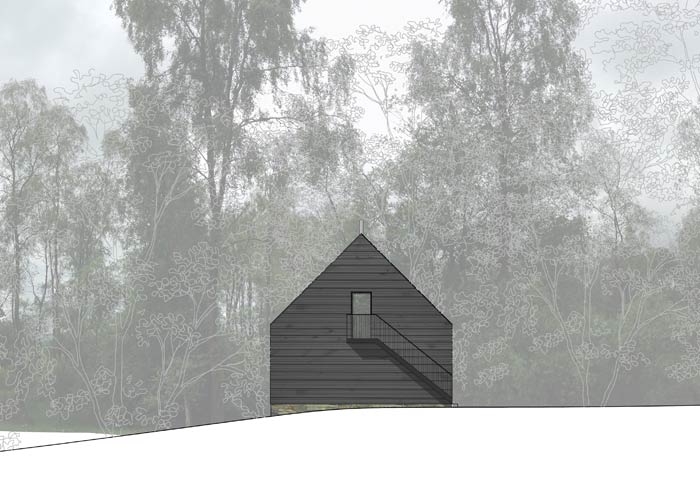
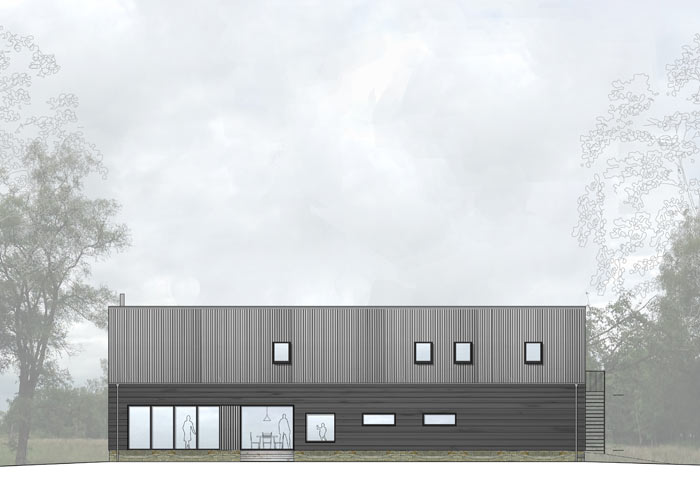
The Bothy – A Woodland Passivhaus Home, Perthshire
Inspired by the simplicity of a Scottish ‘bothy’ and its immediate relationship to the landscape, this new Passivhaus home is nestled within a long disused parkland. The overall site will provide food for the family, woodland management and habitat enhancement for biodiversity.
A planted track wends its way through native trees as an informal interpretation of a traditional country house driveway. The story of the site unfolds as you drive, cycle or walk towards the house with the planting framing views to the smallholding fields, the house and the biodiversity garden and pond beyond. Arriving at the house, the views flow through the centre of the home and people move through the front door, kitchen and dining and out again onto the timber decking and walkway towards the woodland and pond.
The house, workshop and landscape relationship was designed with the vernacular bothy form as a basis to create a light, open and modern space. The house will be constructed from and clad in stained timber. Timber from trees from the site will be incorporated in the internal joinery finishes.
Planning was granted on the Perth and Kinross Council ‘Pilot Eco House’ Housing in the Countryside Policy.
Kirsty Maguire Architect team members: Kirsty Maguire
Landscape Architect: Christopher Palmer Associates
Main Contractor: Client self-build
Client:
PrivateEnergy Use:
Modelled as Passivhaus: 15kWh/m2.annum space heating. 10W/m2 heat load, 0.6ACH airtightnessStatus:
CompletedLocation:
near Kinbuck, PerthshireCategories:
PassivHaus, New Build
