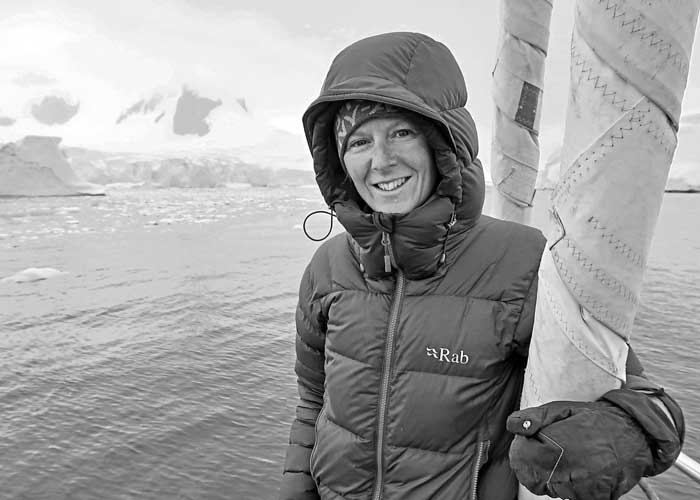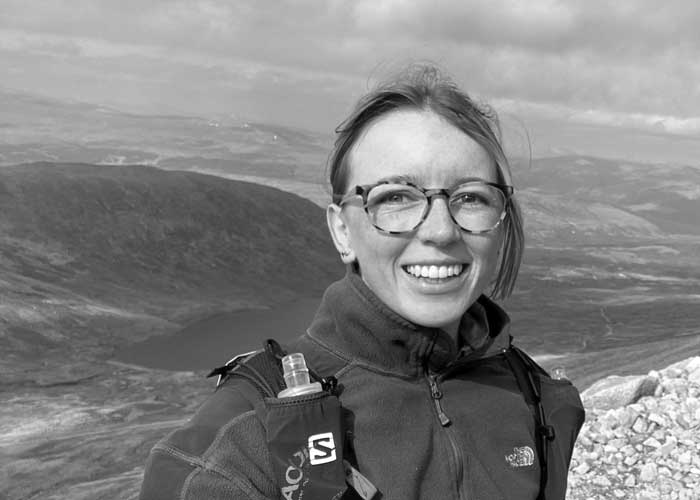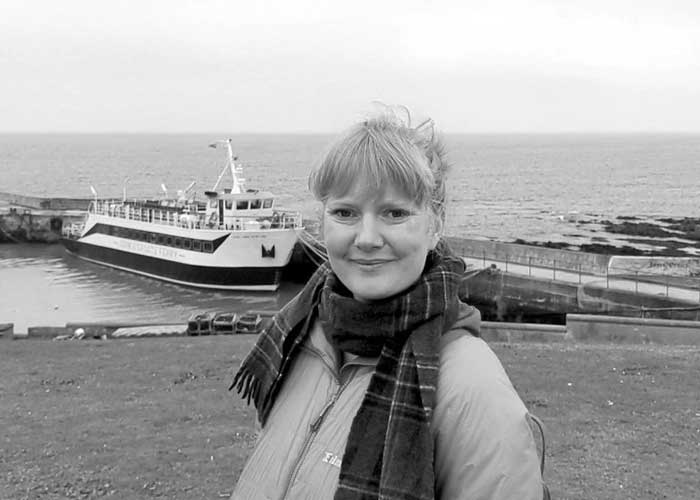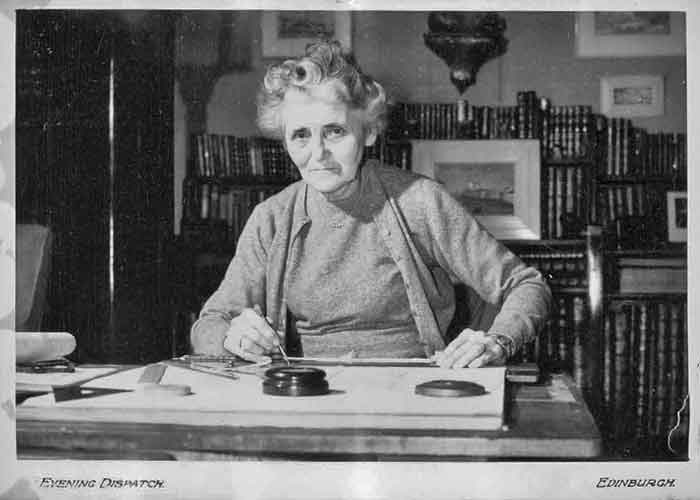



Who we are
All projects are a collaboration between us and the client, design team and contractor. These awards recognise the success of this.
Project Awards and Frameworks:
- 2024 VIBES Scottish Environment Business Awards. Finalists (winners announced in November)
- Vision in Business Scotland – Best Small Business Award
- Just Transition Scotland Award
- 2023 Dundee Institute of Architects Annual Awards
- Overall Supreme Award – The Seed
- Best House, winner – The Seed
- Best Commercial/Non Domestic, winner – Outfield Farm, Bothan Dubh
- Best Small Project under £250,000, winner – Outfield Farm, Bothan Dubh
- Best Use of Timber, commended – The Seed
- Ambassador Award, shortlisted – Beechtrees
- 2023 Net Zero Business of the Year – Women’s Enterprise Scotland, Shortlisted
- 2021 Good Practice Award. VIBES – Vision in Business and the Environment, Scotland. For overall practice approach
- 2021 Sustainability Award. Dundee Institute of Architects: Dundee chapter of the Royal Incorporation of Architects in Scotland (RIAS): Invergowrie Garden Passivhaus Home
- 2020 onwards – Edinburgh Schools Framework. Passivhaus Consultant
- 2019 – Education Buildings Scotland. Project: Duneland – Tentsmuir NNR Education Pavilion
- Inspiring Learning Spaces – winner
- Innovation in Delivering a Sustainable Learning Space – shortlisted
- 2019 – Good Building Award. Chartered Institute of Builders. Special Mention. Project: Loch Leven Low Energy Home
- 2019 – Design Excellence and Building Energy Performance in Scotland. Saltire Housing Awards. Commended. Project: Loch Leven Low Energy Home
- 2017 – Environmental Leadership Award. Business in the Community Scotland
- 2014 – Best Bespoke Building in the UK. Winner. The Passivhaus Trust. Project: Hayshed Farmhouse
- 2013 – Vision in Business and the Environment, Scotland
- Best Micro Business in Scotland – Shortlisted
- Energy Award – Shortlisted
- 2012 – BRE UK Passivhaus Competition – Winner. Project: Passivhaus – Innovation in Practice.
- 2012 – BRE Commendation for Innovation. Project: Passivhaus – Innovation in Practice.
Who we are
- Kirsty Maguire is the director and lead architect. Kirsty combines building performance, industry training and architecture with a background in both conservation and new-build work.
- Anna MacKenzie is a project architect with a particular interest in housing and sustainable communities
- Jodie Walker is also an architect. She loves to create high quality, comfortable and beautiful spaces for people to go about their daily lives.
Each project team is carefully selected for your project and you will have a personal service with Kirsty leading. Our studio overlooks to Tay Estuary and can be easily reached by car, bike, bus and on foot.
All of us have a shared passion for creating spaces that sing, perform well and our clients love to spend time in. Each of the core team is passivhaus trained to ensure a sound technical foundation and we encourage and support ongoing training for each of us. As well as architecture, all of the team also love to be outdoors – and can be spotted heading towards site or in our time off biking, sailing, gardening or running.
Where we came from
The practice was established in 2011 as the realisation of Kirsty’s ambition to follow in the footsteps of 5 previous generations of architects in her family. Growing up surrounded by tales of design and architecture from living family and family friends along with tales of older generations of architects it was impossible to shake off the childish excitement of an imaginary world – which as architects those apparently magical family members could turn into reality. And so Kirsty’s dream for a new practice was born out of nearly 200 years of architectural experience.
The practice has grown and flourished since it was established with collaboration and innovation at the heart of our work.
The family has worked primarily in Scotland and London but as far afield as the USA, Libya and Australia including design work on the iconic Sydney Harbour Bridge. John Burnet, Kirsty’s great-great-great uncle (born 1814) started this lineage. His working life started as a carpenter, graduating to architect through experience as a clerk of works. Little did he know how his own ambition would develop through the generations.
His son, John James Burnet – later Sir ‘JJ’ – followed him although studying in France at the Ecole des Beaux Arts then working in Glasgow and London. You can imagine Kirsty’s childhood awe visiting the British museum for the first time to see some very familiar lions – a small model for these gateposts sat in her grandmother’s house guarding her hallway. Similarly, as a junior architect Kirsty was sent to the Edinburgh city vaults to find drawings. This is a rather Alice in Wonderland experience as they are buried floors below the Royal Mile. She was startled to find Sir John James’ signature sitting alongside hers – the family ghosts were watching.
Moving down the family tree, Sir JJ’s niece and Kirsty’s great grandmother was Edith Burnett – better known to family as Edma. The architectural gene was clearly strong in her but approval of her ambitions by the family was not. She studied in secret – telling people she was studying garden design when in fact it was architecture and graduated in 1914. Continuing to buck the norms of the time, she made history and is credited as the first woman in Europe to establish her own practice, in 1920. She was also the first female to be made a fellow of the Royal Incorporation of Architects in Scotland in 1968 but, as a woman, she was not allowed to join the RIBA. She married an architect, T Harold Hughes, and they ran separate practices. Of their 3 daughters, her youngest, Heather – Kirsty’s great aunt – became an architect and also married another architect, John Lomax. They ran a practice together, winning the RIBA Gold Medal. Their son Nick and nephew John Campbell then took over the mantle and take us to the present. They both also run successful practices with Nick’s practice’s portfolio including the Stirling Prize winning Brighton Library. And whilst John’s practice is based in the USA one of his Clients is Gore – who manufacture in Dundee. Bringing us neatly to the roots of Kirsty’s practice.
Each of these practices does and has challenged the boundaries of their time, led by creative thinking to push forward the development of a multi faceted approach to good design. It is these boots Kirsty walks within and enjoys the inspiration of the past to continue to propel her and the practice into the future both locally and internationally.
Please browse the website and give us a call.
Categories:
PassivHaus, New Build, Renovation, International Development, Arts, Education, Consultancy, Passivhaus Certification
