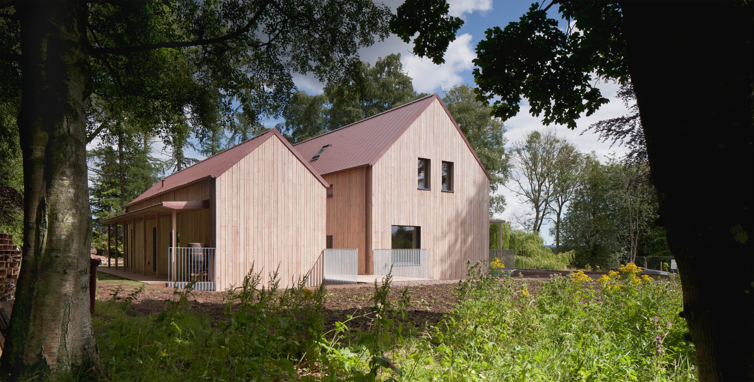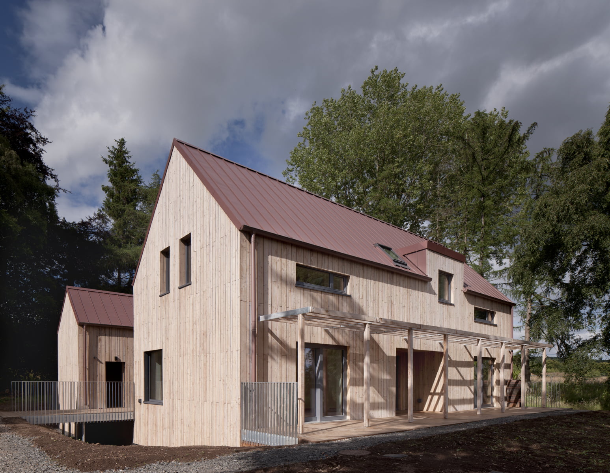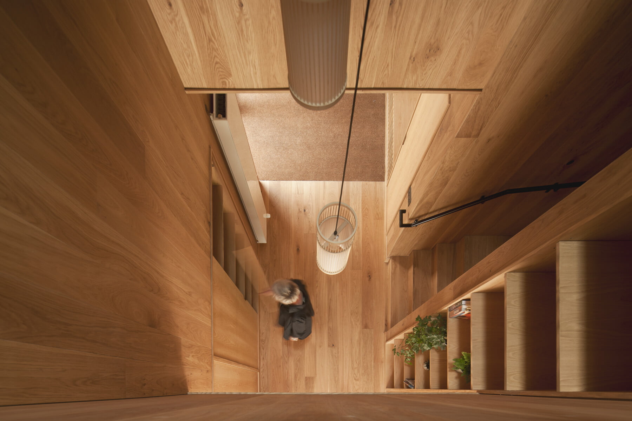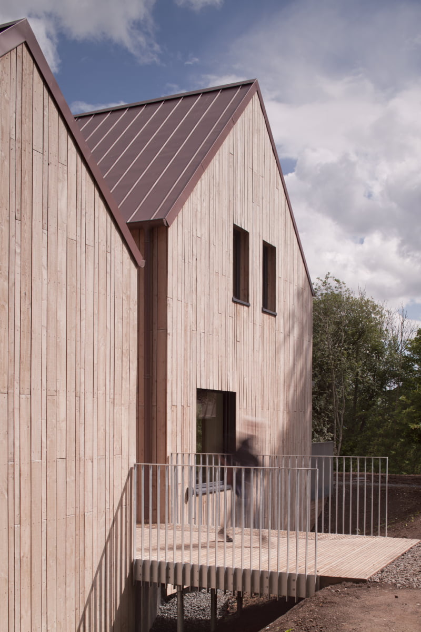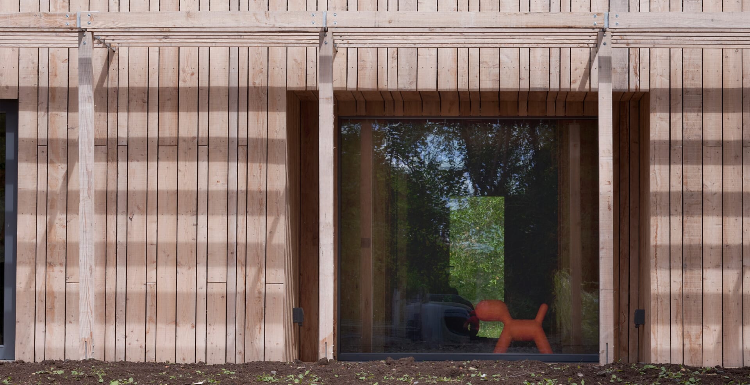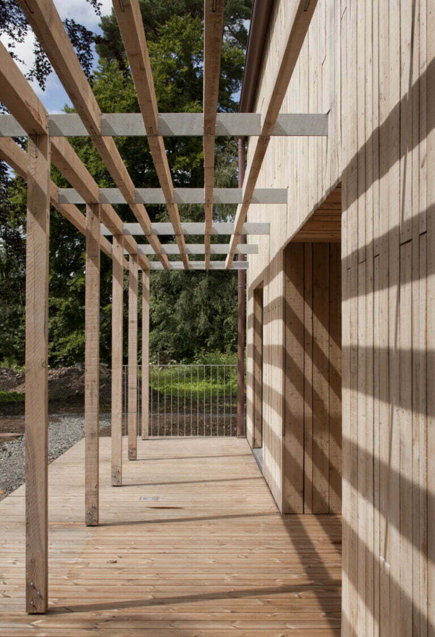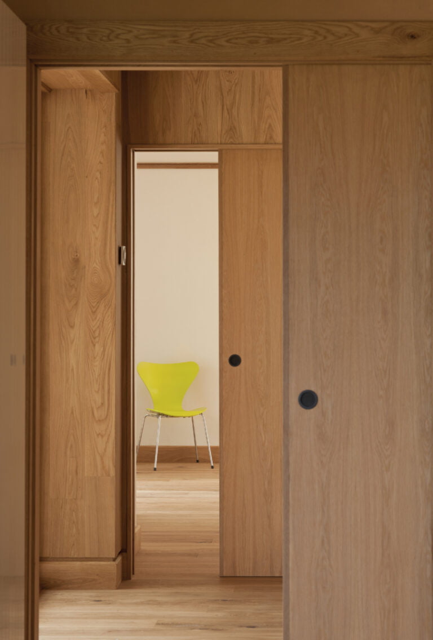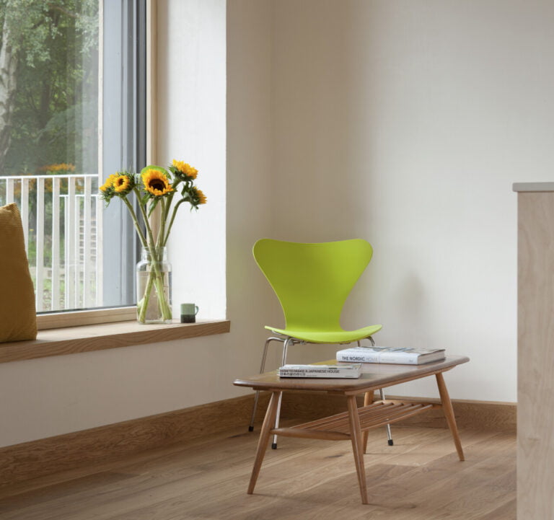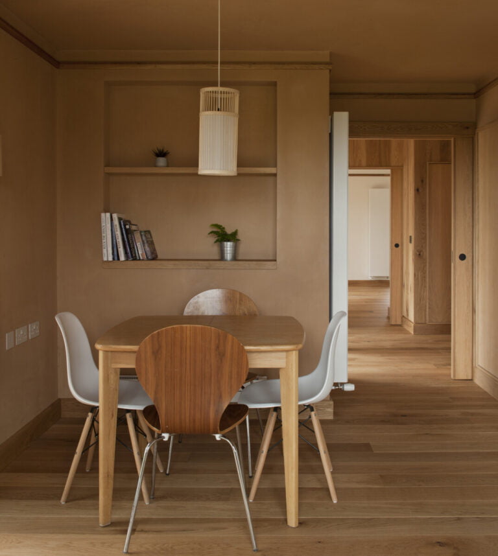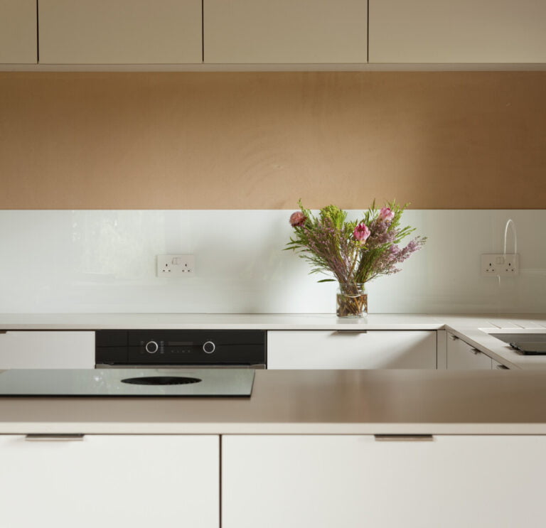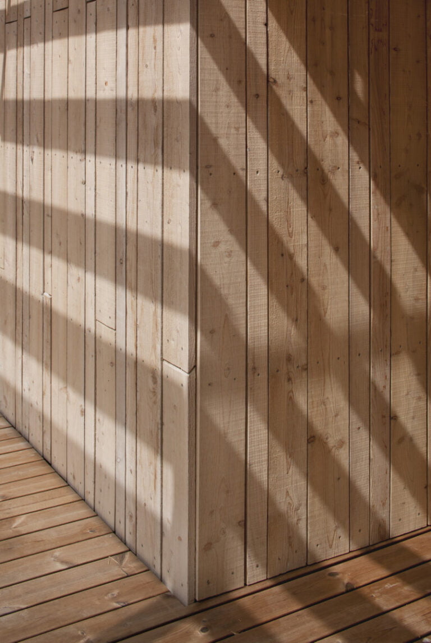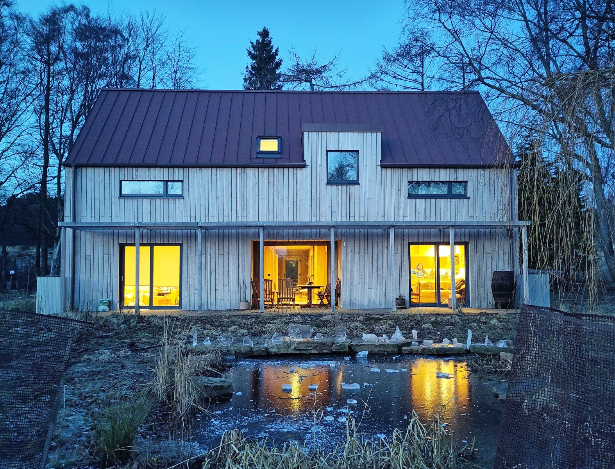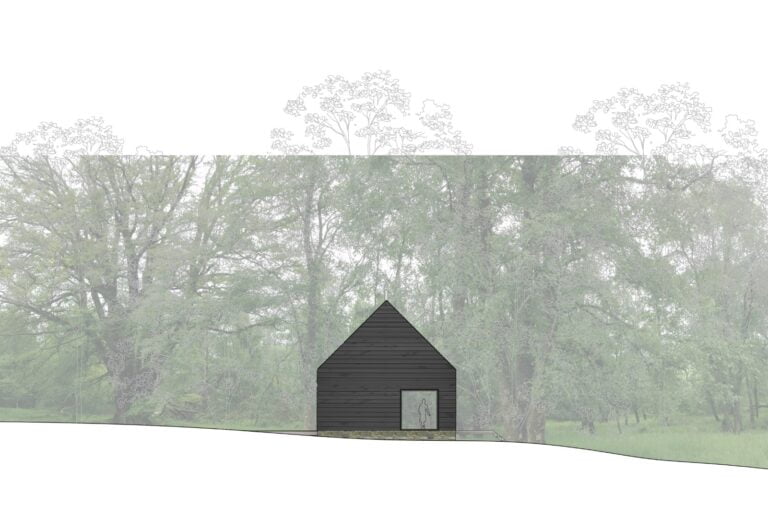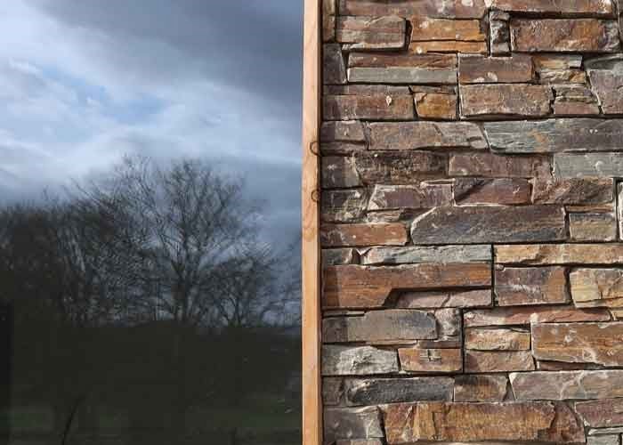Overview
– Clients
Publications & Awards
Publications and Podcasts
- Passivhaus Plus. Issue 47, 2024
- Homes and Interiors Magazine, January 2024
- The Courier, December 2023
- The Courier, December 2023
- The Courier Online
- The Courier, Oct 2023
- Russwood Profile Magazine Autumn/Winter 2023
Podcasts
- House Planning Help Podcast
Awards
- UK Exemplar Sustainable Buildings Awards. Sustainable Development Foundation. A one-off award for buildings from the last 20 years. 2025
- Royal Incorporation of Architects 2025
Supreme Award - Winner
Best House Award - Winner
Best Use of Timber - Commended
- Dundee Institute of Architects Awards 2023
Research
Overheating Risk Modelling: PHPP and Dynamic Modelling
The design was optimised and refined using PHPP (single zone model) and then using dynamic simulation for more in depth room by room analysis for current and future climate conditions. Overheating risk is managed with the overall building design including the pergola, inset outdoor sitting area, optimised glazing areas and one external blind on the west so overheating is designed out, backed up with the potential for summer night time cooling by window opening.
Recycling and Reuse of Materials
The previous house on the site was assessed for retrofit, but was in too poor condition so was demolished. The materials were separated and the majority reused in the construction of the new house. Non standard solutions were developed for using the reclaimed brick in the substructure, foundations and retaining walls as well as in the garden.
Trees and Ecology
Rigorous tree protection was required on the site - for above and below ground. large amounts of gravel are part of this to keep the roots and earth in good condition during the construction stage. The gravel was then repurposed around the site, and in another of KMA's projects. Ecology was also key, with a bat being rehoused under licence during the demolition stage. KMA were subsequently invited to give a conference paper on the tree protection in construction to share their experiences in collaboration with the arborist.
Building Performance Evaluation
Energy data is being collected to assess how the building performs in use.
Views to the treetops from first floor and the garden at ground floor create a calm space, with the atmosphere changing with the sunlight throughout the day and seasons. The client is a keen cook with the kitchen designed to be a sociable space as well as practical for day-to-day cooking and seasonal preserving.
The house is built with steel screw piles foundation as part of avoiding the tree roots and to minimise the embodied carbon by all but eliminating concrete. Almost all of the rest of the construction is constructed from timber products. It has a timber frame, insulated with recycled paper and timber insulation boards and timber cladding and decking. This creates a super insulated, cosy home as well as significantly reducing the embodied carbon in the build compared to a standard construction.
– Clients
The roof and rainwater goods are recyclable zinc. Internally, finishes include timber and clay plasters on fermacell board. Rainwater is collected in recycled whisky barrels for use in the garden. The small amount of space heating required is generated using an air source heat pump.
The garden is zoned to enable food to be grown, bathing in the pond and creation of a variety of biodiversity habitats. Boundary planting is a hedgerow of edible plants, available to occupants and passers-by. The clients main form of transport is cycling and hence a bike shed replaces a more standard garage.
The new house is also designed to be deconstructed and elements reused at its eventual end of life. The house that was originally on the site was at the end of its life and has been reused in the new house and garden entirely, except for asbestos, plasterboard and some timber. As a wooded site, construction was carefully managed with a tree protection plan. Root protection was used to reduce damage to the roots and earth as well as making it a dry and clean site to work on. The gravel used in the root protection has been used around the building and in another KMA project to avoid waste.
More details
Team
Kirsty Maguire Architect team members: Kirsty Maguire, Alice O’Donnell, Anna MacKenzie, Mike Findlater, Jack Vickerman
Engineer: David Narro Associates
Services: Max Fordham
Quantity Surveyor: Ralph Ogg and Partners
Main Contractor: Alpha Contracts
Off Site Kit Manufacturer: Eden Insulation
Arboriculture: Fife Landscaping
Ecology: Tay Ecology
Photography: David Barbour
